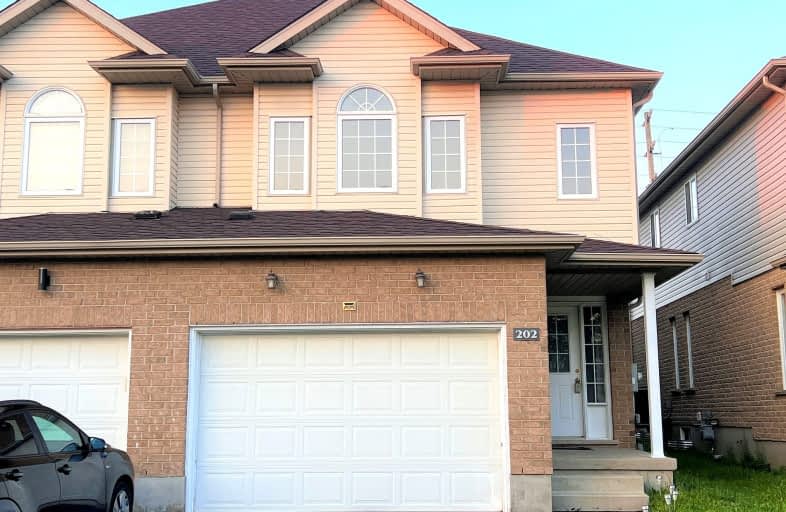Somewhat Walkable
- Some errands can be accomplished on foot.
68
/100
Some Transit
- Most errands require a car.
32
/100
Very Bikeable
- Most errands can be accomplished on bike.
72
/100

Vista Hills Public School
Elementary: Public
2.40 km
St Nicholas Catholic Elementary School
Elementary: Catholic
0.74 km
Abraham Erb Public School
Elementary: Public
0.41 km
Mary Johnston Public School
Elementary: Public
3.11 km
Laurelwood Public School
Elementary: Public
1.73 km
Edna Staebler Public School
Elementary: Public
2.99 km
St David Catholic Secondary School
Secondary: Catholic
5.58 km
Forest Heights Collegiate Institute
Secondary: Public
8.05 km
Kitchener Waterloo Collegiate and Vocational School
Secondary: Public
7.35 km
Waterloo Collegiate Institute
Secondary: Public
5.40 km
Resurrection Catholic Secondary School
Secondary: Catholic
5.42 km
Sir John A Macdonald Secondary School
Secondary: Public
0.30 km
-
Creekside Park
916 Creekside Dr, Waterloo ON 0.13km -
Wasaga Park
Waterloo ON 1.88km -
Regency Park
Fisher Hallman Rd N (Roxton Dr.), Waterloo ON 3.21km
-
BMO Bank of Montreal
600 Laurelwood Dr, Waterloo ON N2V 0A2 0.26km -
BMO Bank of Montreal
450 Columbia St W, Waterloo ON N2T 2W1 2.31km -
TD Bank Financial Group
460 Erb St W (Fischer Hallan), Waterloo ON N2T 1N5 4.04km





