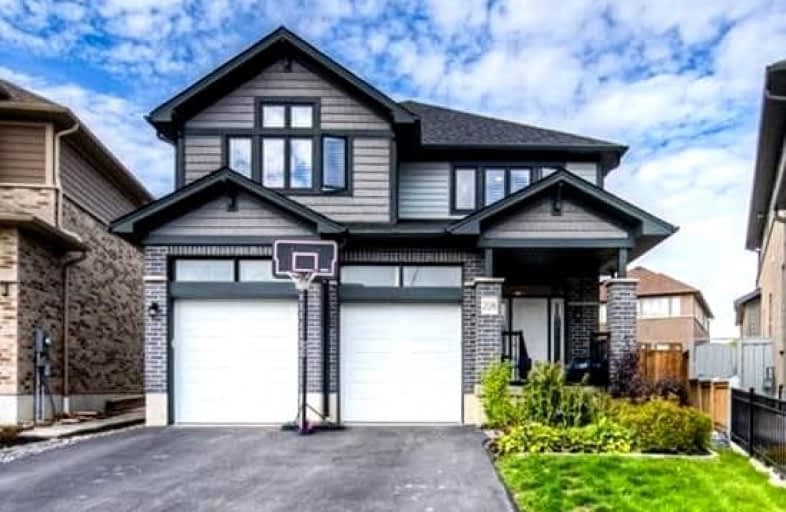
St Teresa Catholic Elementary School
Elementary: Catholic
2.77 km
Prueter Public School
Elementary: Public
2.75 km
Lexington Public School
Elementary: Public
1.57 km
Sandowne Public School
Elementary: Public
1.92 km
Bridgeport Public School
Elementary: Public
1.06 km
St Matthew Catholic Elementary School
Elementary: Catholic
1.03 km
Rosemount - U Turn School
Secondary: Public
3.88 km
St David Catholic Secondary School
Secondary: Catholic
3.87 km
Kitchener Waterloo Collegiate and Vocational School
Secondary: Public
4.61 km
Bluevale Collegiate Institute
Secondary: Public
2.40 km
Waterloo Collegiate Institute
Secondary: Public
4.12 km
Cameron Heights Collegiate Institute
Secondary: Public
5.28 km






