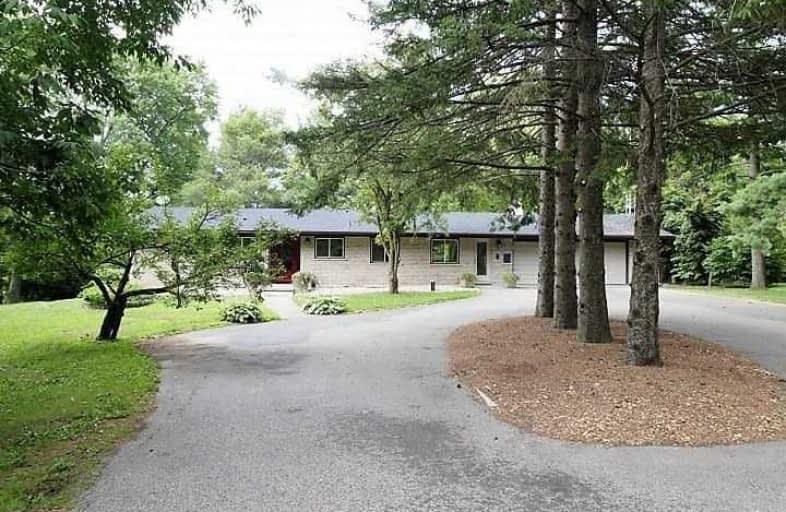
Centennial (Cambridge) Public School
Elementary: Public
2.21 km
ÉÉC Saint-Noël-Chabanel-Cambridge
Elementary: Catholic
3.80 km
Hillcrest Public School
Elementary: Public
2.86 km
St Gabriel Catholic Elementary School
Elementary: Catholic
1.90 km
Hespeler Public School
Elementary: Public
3.16 km
Silverheights Public School
Elementary: Public
1.72 km
ÉSC Père-René-de-Galinée
Secondary: Catholic
4.00 km
Southwood Secondary School
Secondary: Public
9.81 km
Galt Collegiate and Vocational Institute
Secondary: Public
7.84 km
Preston High School
Secondary: Public
5.74 km
Jacob Hespeler Secondary School
Secondary: Public
2.75 km
St Benedict Catholic Secondary School
Secondary: Catholic
5.83 km














