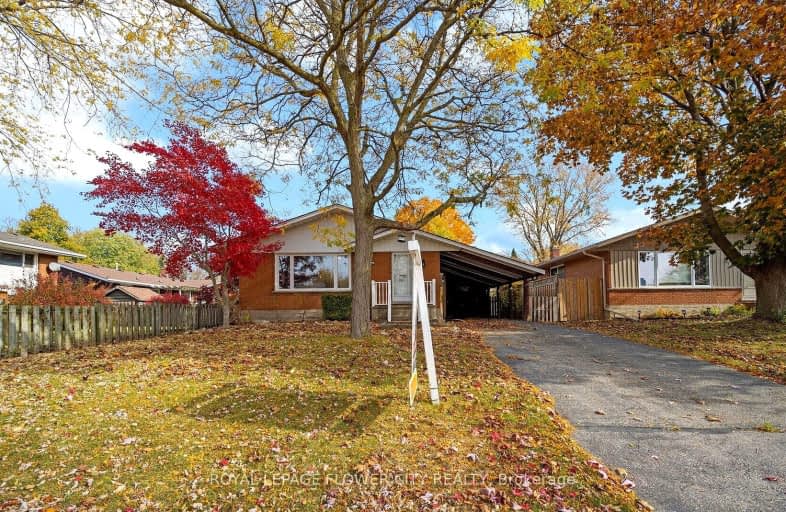
ÉÉC Mère-Élisabeth-Bruyère
Elementary: CatholicSt Agnes Catholic Elementary School
Elementary: CatholicÉcole élémentaire L'Harmonie
Elementary: PublicLincoln Heights Public School
Elementary: PublicMacGregor Public School
Elementary: PublicElizabeth Ziegler Public School
Elementary: PublicSt David Catholic Secondary School
Secondary: CatholicKitchener Waterloo Collegiate and Vocational School
Secondary: PublicBluevale Collegiate Institute
Secondary: PublicWaterloo Collegiate Institute
Secondary: PublicResurrection Catholic Secondary School
Secondary: CatholicCameron Heights Collegiate Institute
Secondary: Public-
Mary Allen Park
Waterloo ON 1.61km -
Bluestream Park
Bluestream Rd (at Redfox Rd), Waterloo ON 1.67km -
Breithaupt Park
Margaret Ave, Kitchener ON 1.72km
-
TD Canada Trust ATM
68 University Ave E, Waterloo ON N2J 2V8 0.55km -
TD Bank Financial Group
68 University Ave E (at Weber St), Waterloo ON N2J 2V8 0.57km -
CIBC
247 King St N, Waterloo ON N2J 2Y8 0.99km
- 3 bath
- 6 bed
- 2000 sqft
120 Lancaster Street West, Kitchener, Ontario • N2H 4T6 • Kitchener














