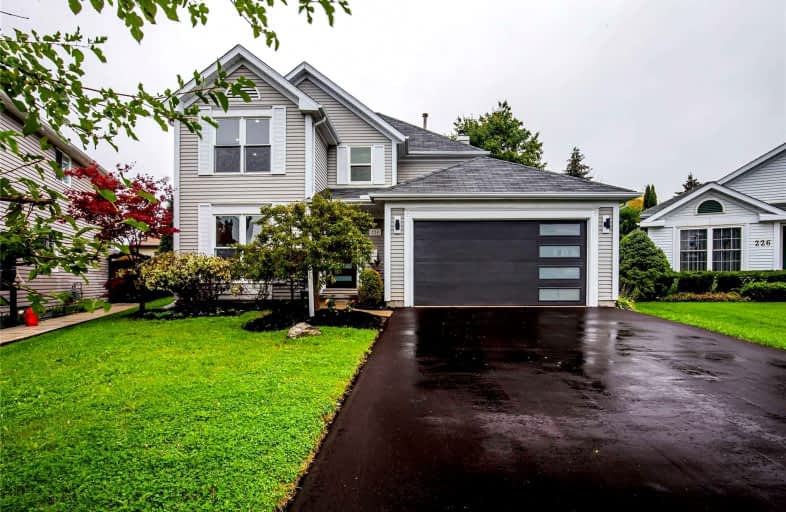
3D Walkthrough

Holy Rosary Catholic Elementary School
Elementary: Catholic
0.56 km
Westvale Public School
Elementary: Public
0.78 km
Keatsway Public School
Elementary: Public
2.24 km
St Dominic Savio Catholic Elementary School
Elementary: Catholic
1.27 km
Centennial (Waterloo) Public School
Elementary: Public
2.27 km
Sandhills Public School
Elementary: Public
1.14 km
St David Catholic Secondary School
Secondary: Catholic
5.21 km
Forest Heights Collegiate Institute
Secondary: Public
2.97 km
Kitchener Waterloo Collegiate and Vocational School
Secondary: Public
3.91 km
Waterloo Collegiate Institute
Secondary: Public
4.69 km
Resurrection Catholic Secondary School
Secondary: Catholic
0.47 km
Sir John A Macdonald Secondary School
Secondary: Public
4.82 km













