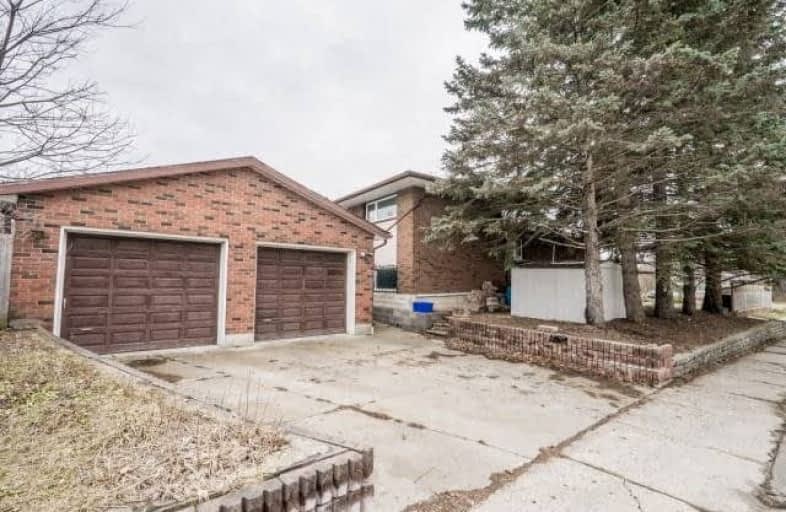Sold on Jul 20, 2018
Note: Property is not currently for sale or for rent.

-
Type: Detached
-
Style: Backsplit 4
-
Lot Size: 55 x 113.35 Feet
-
Age: No Data
-
Taxes: $2,800 per year
-
Days on Site: 1 Days
-
Added: Sep 07, 2019 (1 day on market)
-
Updated:
-
Last Checked: 2 months ago
-
MLS®#: X4196476
-
Listed By: Bay street group inc., brokerage
Patio, Dining Room, Rec Room, Central Air Conditioning, Water Softener, Central Vac, Cold Room, Cellar, Skylight, Large Bay Window, Side Entrance Door, Outdoor Fireplace, Beautiful Gardens, Duplex Potential, Owned Water Heater, All Kitchen Appliances With Washer And Dryer Included; Newly Painted And New Laminate Floor
Extras
New Floors And Painting In 2018, Roof In 2013, New Furnace, Updated Ceramic Floors In Kitchen, Hardwood Under Carpets, Detached Double Garage With Hydro, Updated Doors, Large Window In All Bedrooms, Sound Proof Rec Room, Large Crawl-Space
Property Details
Facts for 228 Carter Avenue, Waterloo
Status
Days on Market: 1
Last Status: Sold
Sold Date: Jul 20, 2018
Closed Date: Aug 28, 2018
Expiry Date: Sep 19, 2018
Sold Price: $425,000
Unavailable Date: Jul 20, 2018
Input Date: Jul 19, 2018
Prior LSC: Listing with no contract changes
Property
Status: Sale
Property Type: Detached
Style: Backsplit 4
Area: Waterloo
Availability Date: 30/60
Inside
Bedrooms: 4
Bedrooms Plus: 1
Bathrooms: 2
Kitchens: 1
Rooms: 8
Den/Family Room: Yes
Air Conditioning: Central Air
Fireplace: No
Washrooms: 2
Building
Basement: Finished
Heat Type: Forced Air
Heat Source: Gas
Exterior: Brick
Water Supply: Municipal
Special Designation: Other
Parking
Driveway: Private
Garage Spaces: 2
Garage Type: Detached
Covered Parking Spaces: 2
Total Parking Spaces: 4
Fees
Tax Year: 2017
Tax Legal Description: Lt 50 Pl 1132
Taxes: $2,800
Land
Cross Street: University Ave/Carte
Municipality District: Waterloo
Fronting On: South
Pool: None
Sewer: Sewers
Lot Depth: 113.35 Feet
Lot Frontage: 55 Feet
Rooms
Room details for 228 Carter Avenue, Waterloo
| Type | Dimensions | Description |
|---|---|---|
| Family Main | - | |
| Living Main | - | |
| Kitchen Main | - | |
| Master Upper | - | |
| 2nd Br Upper | - | |
| 3rd Br Lower | - | |
| 4th Br Lower | - | |
| Games Bsmt | - |
| XXXXXXXX | XXX XX, XXXX |
XXXX XXX XXXX |
$XXX,XXX |
| XXX XX, XXXX |
XXXXXX XXX XXXX |
$XXX,XXX | |
| XXXXXXXX | XXX XX, XXXX |
XXXXXXX XXX XXXX |
|
| XXX XX, XXXX |
XXXXXX XXX XXXX |
$XXX,XXX | |
| XXXXXXXX | XXX XX, XXXX |
XXXXXXX XXX XXXX |
|
| XXX XX, XXXX |
XXXXXX XXX XXXX |
$XXX,XXX | |
| XXXXXXXX | XXX XX, XXXX |
XXXXXXX XXX XXXX |
|
| XXX XX, XXXX |
XXXXXX XXX XXXX |
$XXX,XXX |
| XXXXXXXX XXXX | XXX XX, XXXX | $425,000 XXX XXXX |
| XXXXXXXX XXXXXX | XXX XX, XXXX | $439,000 XXX XXXX |
| XXXXXXXX XXXXXXX | XXX XX, XXXX | XXX XXXX |
| XXXXXXXX XXXXXX | XXX XX, XXXX | $499,900 XXX XXXX |
| XXXXXXXX XXXXXXX | XXX XX, XXXX | XXX XXXX |
| XXXXXXXX XXXXXX | XXX XX, XXXX | $460,000 XXX XXXX |
| XXXXXXXX XXXXXXX | XXX XX, XXXX | XXX XXXX |
| XXXXXXXX XXXXXX | XXX XX, XXXX | $499,900 XXX XXXX |

ÉÉC Mère-Élisabeth-Bruyère
Elementary: CatholicSt Agnes Catholic Elementary School
Elementary: CatholicÉcole élémentaire L'Harmonie
Elementary: PublicSandowne Public School
Elementary: PublicLincoln Heights Public School
Elementary: PublicElizabeth Ziegler Public School
Elementary: PublicSt David Catholic Secondary School
Secondary: CatholicKitchener Waterloo Collegiate and Vocational School
Secondary: PublicBluevale Collegiate Institute
Secondary: PublicWaterloo Collegiate Institute
Secondary: PublicResurrection Catholic Secondary School
Secondary: CatholicCameron Heights Collegiate Institute
Secondary: Public

