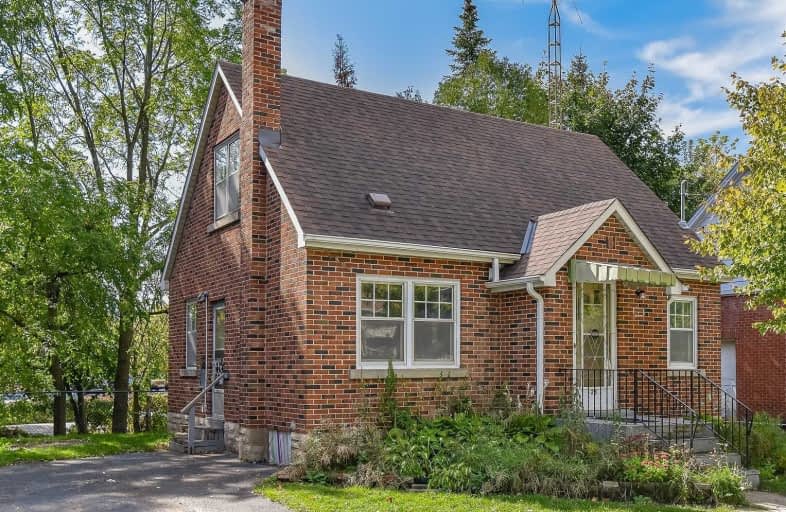Sold on Oct 10, 2019
Note: Property is not currently for sale or for rent.

-
Type: Detached
-
Style: 1 1/2 Storey
-
Size: 700 sqft
-
Lot Size: 52 x 57 Feet
-
Age: 51-99 years
-
Taxes: $3,469 per year
-
Days on Site: 8 Days
-
Added: Oct 11, 2019 (1 week on market)
-
Updated:
-
Last Checked: 2 months ago
-
MLS®#: X4595963
-
Listed By: Non-treb board office, brokerage
Calling All Investors, Home Renovators, First Time Buyers! This Little Gem Is Steps Away From Wilfrid Laurier University And Uptown Waterloo. This All Brick 1 1/2 Storey With Plaster Construction Has Two Bedrooms On The Main Floor And A Large Walk Up Attic With Another Bedroom. The Basement Is High And Dry And Ready To Be Finished. Parking For 3 Cars
Extras
This Home Is Being Sold In "As Is, Where Is" Condition But Has Been Bell Cared For By The Family For Many Years**Interboard Listing: Cambridge R.E. Assoc**
Property Details
Facts for 23 Elgin Street, Waterloo
Status
Days on Market: 8
Last Status: Sold
Sold Date: Oct 10, 2019
Closed Date: Oct 31, 2019
Expiry Date: Dec 31, 2019
Sold Price: $361,000
Unavailable Date: Oct 10, 2019
Input Date: Oct 02, 2019
Prior LSC: Listing with no contract changes
Property
Status: Sale
Property Type: Detached
Style: 1 1/2 Storey
Size (sq ft): 700
Age: 51-99
Area: Waterloo
Assessment Amount: $319,000
Assessment Year: 2019
Inside
Bedrooms: 3
Bathrooms: 1
Kitchens: 1
Rooms: 7
Den/Family Room: No
Air Conditioning: None
Fireplace: No
Laundry Level: Lower
Central Vacuum: N
Washrooms: 1
Building
Basement: Unfinished
Heat Type: Forced Air
Heat Source: Gas
Exterior: Brick
Elevator: N
Green Verification Status: N
Water Supply: Municipal
Special Designation: Unknown
Parking
Driveway: Front Yard
Garage Type: None
Covered Parking Spaces: 3
Total Parking Spaces: 3
Fees
Tax Year: 2019
Tax Legal Description: Pt Lt 1 Pl 516 City Of Waterloo As In 282021; Wate
Taxes: $3,469
Land
Cross Street: Regina St N
Municipality District: Waterloo
Fronting On: North
Pool: None
Sewer: Sewers
Lot Depth: 57 Feet
Lot Frontage: 52 Feet
Acres: < .50
Zoning: Gr2
Rooms
Room details for 23 Elgin Street, Waterloo
| Type | Dimensions | Description |
|---|---|---|
| Kitchen Main | 2.57 x 3.35 | Eat-In Kitchen |
| Living Main | 3.38 x 4.52 | |
| Br Main | 3.38 x 3.05 | |
| Br Main | 3.15 x 2.34 | |
| Bathroom Main | 0.91 x 2.03 | 4 Pc Bath |
| Other 2nd | 4.27 x 4.37 | |
| Br 2nd | 4.22 x 3.56 | |
| Laundry Bsmt | 8.03 x 3.58 | |
| Utility Bsmt | 8.03 x 3.25 | |
| Cold/Cant Bsmt | 1.98 x 0.94 |
| XXXXXXXX | XXX XX, XXXX |
XXXX XXX XXXX |
$XXX,XXX |
| XXX XX, XXXX |
XXXXXX XXX XXXX |
$XXX,XXX |
| XXXXXXXX XXXX | XXX XX, XXXX | $361,000 XXX XXXX |
| XXXXXXXX XXXXXX | XXX XX, XXXX | $299,900 XXX XXXX |

ÉÉC Mère-Élisabeth-Bruyère
Elementary: CatholicOur Lady of Lourdes Catholic Elementary School
Elementary: CatholicÉcole élémentaire L'Harmonie
Elementary: PublicLincoln Heights Public School
Elementary: PublicMacGregor Public School
Elementary: PublicElizabeth Ziegler Public School
Elementary: PublicSt David Catholic Secondary School
Secondary: CatholicForest Heights Collegiate Institute
Secondary: PublicKitchener Waterloo Collegiate and Vocational School
Secondary: PublicBluevale Collegiate Institute
Secondary: PublicWaterloo Collegiate Institute
Secondary: PublicResurrection Catholic Secondary School
Secondary: Catholic

