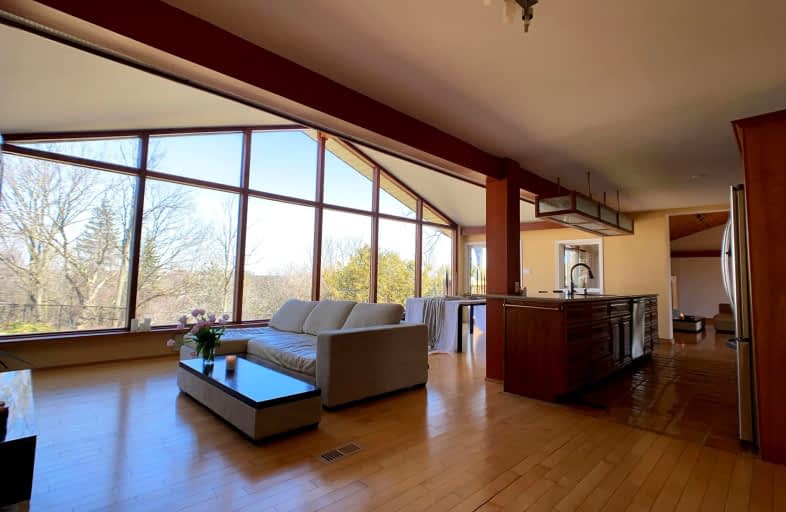
Video Tour
Car-Dependent
- Most errands require a car.
42
/100
Some Transit
- Most errands require a car.
44
/100
Bikeable
- Some errands can be accomplished on bike.
52
/100

ÉÉC Mère-Élisabeth-Bruyère
Elementary: Catholic
0.97 km
Prueter Public School
Elementary: Public
1.33 km
St Agnes Catholic Elementary School
Elementary: Catholic
0.27 km
École élémentaire L'Harmonie
Elementary: Public
0.63 km
Lincoln Heights Public School
Elementary: Public
0.73 km
Elizabeth Ziegler Public School
Elementary: Public
1.45 km
Rosemount - U Turn School
Secondary: Public
3.99 km
St David Catholic Secondary School
Secondary: Catholic
2.24 km
Kitchener Waterloo Collegiate and Vocational School
Secondary: Public
2.33 km
Bluevale Collegiate Institute
Secondary: Public
0.28 km
Waterloo Collegiate Institute
Secondary: Public
2.19 km
Cameron Heights Collegiate Institute
Secondary: Public
3.89 km
-
Roselea Park
97 Rose Lea Cres (Mayfield Av), Waterloo ON 0.08km -
Moses Springer Park
Waterloo ON 0.81km -
Breithaupt Park
Margaret Ave, Kitchener ON 0.93km
-
Scotiabank
85 Universite Pvt, Ottawa ON K1N 6N5 1.3km -
TD Bank Financial Group
68 University Ave E (at Weber St), Waterloo ON N2J 2V8 1.42km -
CIBC
143 Union St, Kingston ON K7L 3N6 1.41km













