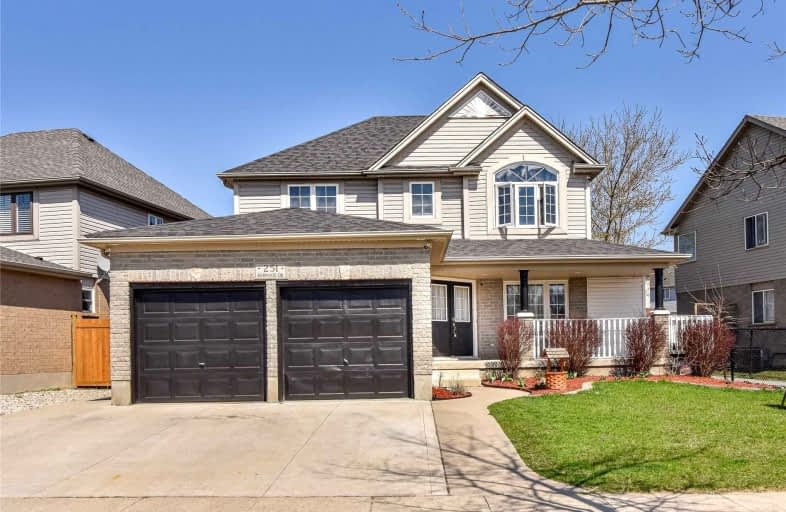Car-Dependent
- Almost all errands require a car.
6
/100
Some Transit
- Most errands require a car.
33
/100
Somewhat Bikeable
- Most errands require a car.
49
/100

Hillcrest Public School
Elementary: Public
0.76 km
St Gabriel Catholic Elementary School
Elementary: Catholic
1.97 km
St Elizabeth Catholic Elementary School
Elementary: Catholic
0.58 km
Our Lady of Fatima Catholic Elementary School
Elementary: Catholic
0.51 km
Woodland Park Public School
Elementary: Public
0.33 km
Hespeler Public School
Elementary: Public
1.54 km
ÉSC Père-René-de-Galinée
Secondary: Catholic
7.19 km
Glenview Park Secondary School
Secondary: Public
9.52 km
Galt Collegiate and Vocational Institute
Secondary: Public
7.24 km
Preston High School
Secondary: Public
7.35 km
Jacob Hespeler Secondary School
Secondary: Public
2.45 km
St Benedict Catholic Secondary School
Secondary: Catholic
4.40 km
-
Winston Blvd Woodlot
374 Winston Blvd, Cambridge ON N3C 3C5 1.28km -
Jacobs Landing
Cambridge ON 1.45km -
Witmer Park
Cambridge ON 2.98km
-
CIBC Cash Dispenser
900 Jamieson Pky, Cambridge ON N3C 4N6 1.07km -
TD Bank Financial Group
209 Pinebush Rd, Waterloo ON N1R 7H8 2.57km -
CIBC Cash Dispenser
289 Hwy 401 E, Cambridge ON N3C 2V4 2.59km







