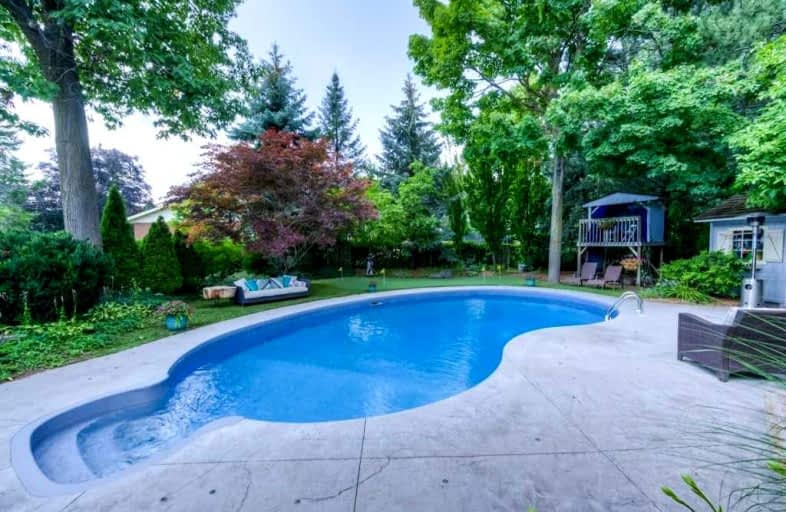
KidsAbility School
Elementary: Hospital
0.63 km
ÉÉC Mère-Élisabeth-Bruyère
Elementary: Catholic
1.32 km
Sandowne Public School
Elementary: Public
0.63 km
Lincoln Heights Public School
Elementary: Public
1.52 km
St Luke Catholic Elementary School
Elementary: Catholic
1.71 km
Lester B Pearson PS Public School
Elementary: Public
1.45 km
Rosemount - U Turn School
Secondary: Public
5.72 km
St David Catholic Secondary School
Secondary: Catholic
1.81 km
Kitchener Waterloo Collegiate and Vocational School
Secondary: Public
4.39 km
Bluevale Collegiate Institute
Secondary: Public
2.42 km
Waterloo Collegiate Institute
Secondary: Public
2.26 km
Cameron Heights Collegiate Institute
Secondary: Public
6.10 km














