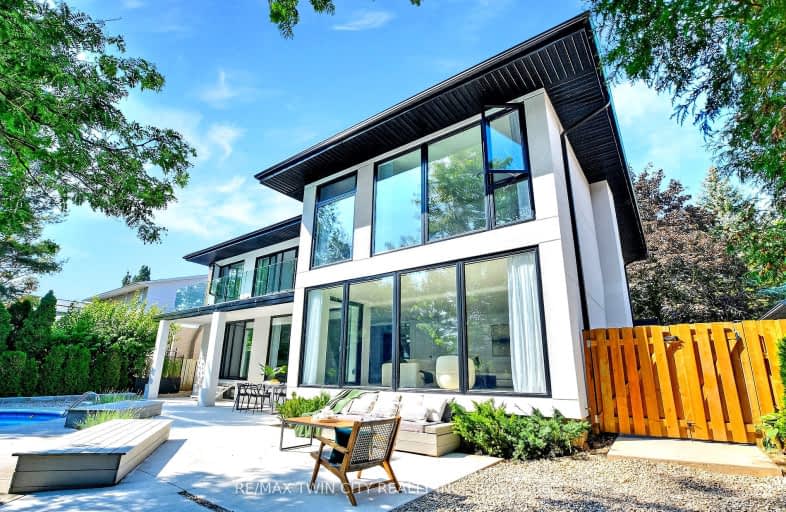Somewhat Walkable
- Some errands can be accomplished on foot.
Some Transit
- Most errands require a car.
Bikeable
- Some errands can be accomplished on bike.

KidsAbility School
Elementary: HospitalÉÉC Mère-Élisabeth-Bruyère
Elementary: CatholicSandowne Public School
Elementary: PublicLincoln Heights Public School
Elementary: PublicSt Luke Catholic Elementary School
Elementary: CatholicLester B Pearson PS Public School
Elementary: PublicRosemount - U Turn School
Secondary: PublicSt David Catholic Secondary School
Secondary: CatholicKitchener Waterloo Collegiate and Vocational School
Secondary: PublicBluevale Collegiate Institute
Secondary: PublicWaterloo Collegiate Institute
Secondary: PublicCameron Heights Collegiate Institute
Secondary: Public-
Chill Bar and Grill
373 Bridge St W, Waterloo, ON N2K 3K3 0.8km -
Kelseys Original Roadhouse
576 King St North, Waterloo, ON N2L 6L3 1.86km -
The Keg Steakhouse + Bar
42 Northfield Dr E, Waterloo, ON N2L 6A1 1.78km
-
Timothy's Coffees
Conestoga Mall, 550 King Street N, Waterloo, ON N2L 5W6 1.29km -
Tim Hortons
425 University Avenue E, Waterloo, ON N2K 4C9 1.65km -
7-Eleven
425 University Avenue E, Waterloo, ON N2K 4C9 1.63km
-
GoodLife Fitness
270 Weber St N, Waterloo, ON N2J 3H6 1.82km -
Crunch Fitness
560 Parkside Drive, Waterloo, ON N2L 5Z4 2.59km -
The Calisthenics Centre
262 Breithaupt Street, Unit 3, Kitchener, ON N2H 5H5 4.47km
-
Rexall PharmaPlus
425 University Avenue E, Waterloo, ON N2K 4C9 1.64km -
CureX Medical Center
380 King Street N, Unit 5, Waterloo, ON N2J 2Z3 1.78km -
Shoppers Drug Mart
50 Weber Street N, Waterloo, ON N2J 3G7 2.69km
-
Pizza Depot
209 Lexington Road D, Waterloo, ON N2K 2E1 0.36km -
Pizza Roma
209 Lexington Rd, Waterloo, ON N2K 2E1 0.35km -
Shiri's Kitchen
169 Lexington Court, Unit D, Waterloo, ON N2J 4R3 0.76km
-
Conestoga Mall
550 King Street N, Waterloo, ON N2L 5W6 1.29km -
Market Square Shopping Centre
40 Weber Street E, Kitchener, ON N2H 6R3 5.32km -
Stanley Park Mall
1005 Ottawa Street N, Kitchener, ON N2A 1H2 7.38km
-
India Food & Grocers
209 Lexington Road, Waterloo, ON N2K 2E1 0.35km -
Zehrs
555 Davenport Road, Waterloo, ON N2L 6L2 1.13km -
Zehrs
315 Lincoln Road, Waterloo, ON N2J 4H7 1.32km
-
LCBO
571 King Street N, Waterloo, ON N2L 5Z7 1.95km -
LCBO
115 King Street S, Waterloo, ON N2L 5A3 3.77km -
LCBO
450 Columbia Street W, Waterloo, ON N2T 2W1 5.49km
-
Parkway Ford Lincoln
455 King Street N, Waterloo, ON N2J 2Z5 1.56km -
Canadian Tire Gas+ - Waterloo
400 Weber Street N, Waterloo, ON N2J 3J3 1.58km -
Little Short Stop Stores Limited
55 Northfield Drive E, Waterloo, ON N2K 3T6 1.62km
-
Galaxy Cinemas
550 King Street N, Waterloo, ON N2L 1.17km -
Princess Cinemas
6 Princess Street W, Waterloo, ON N2L 2X8 3.27km -
Princess Cinema
46 King Street N, Waterloo, ON N2J 2W8 3.29km
-
Waterloo Public Library
500 Parkside Drive, Waterloo, ON N2L 5J4 2.78km -
Waterloo Public Library
35 Albert Street, Waterloo, ON N2L 5E2 3.36km -
William G. Davis Centre for Computer Research
200 University Avenue W, Waterloo, ON N2L 3G1 3.67km
-
Grand River Hospital
835 King Street W, Kitchener, ON N2G 1G3 4.31km -
St. Mary's General Hospital
911 Queen's Boulevard, Kitchener, ON N2M 1B2 6.4km -
Grand River Hospital
3570 King Street E, Kitchener, ON N2A 2W1 11.16km






