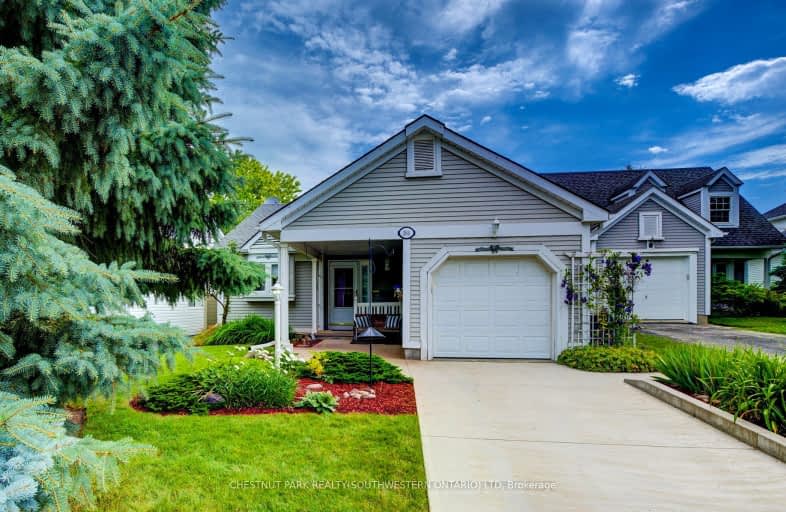Somewhat Walkable
- Some errands can be accomplished on foot.
53
/100
Some Transit
- Most errands require a car.
44
/100
Very Bikeable
- Most errands can be accomplished on bike.
77
/100

Holy Rosary Catholic Elementary School
Elementary: Catholic
0.44 km
Westvale Public School
Elementary: Public
0.95 km
Keatsway Public School
Elementary: Public
1.75 km
St Dominic Savio Catholic Elementary School
Elementary: Catholic
1.36 km
Centennial (Waterloo) Public School
Elementary: Public
1.85 km
Sandhills Public School
Elementary: Public
1.38 km
St David Catholic Secondary School
Secondary: Catholic
4.68 km
Forest Heights Collegiate Institute
Secondary: Public
2.99 km
Kitchener Waterloo Collegiate and Vocational School
Secondary: Public
3.43 km
Waterloo Collegiate Institute
Secondary: Public
4.16 km
Resurrection Catholic Secondary School
Secondary: Catholic
0.41 km
Sir John A Macdonald Secondary School
Secondary: Public
4.77 km
-
Resurrection Park
0.7km -
Peter Roos Park
111 Westmount Rd S (John), Waterloo ON N2L 2L6 1.88km -
Bankside Park
Kitchener ON N2N 3K3 1.99km
-
BMO Bank of Montreal
851 Fischer Hallman Rd, Kitchener ON N2M 5N8 0.36km -
Libro Financial Group
420 Erb St W (Fischer Hallmam), Waterloo ON N2L 6H6 1.04km -
CIBC
120 the Boardwalk (Ira Needles Boulevard), Kitchener ON N2N 0B1 1.33km














