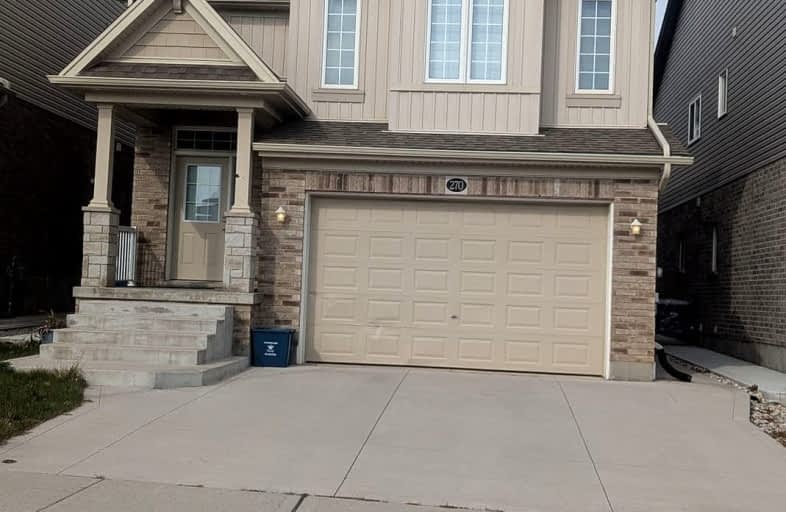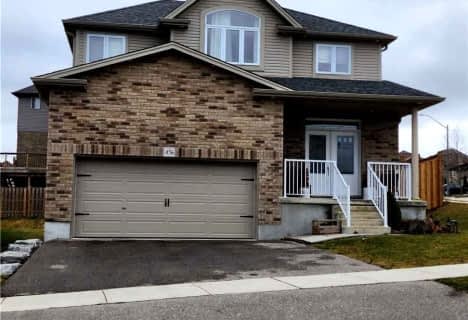Car-Dependent
- Almost all errands require a car.
16
/100
Some Transit
- Most errands require a car.
28
/100
Somewhat Bikeable
- Most errands require a car.
32
/100

Vista Hills Public School
Elementary: Public
0.23 km
St Nicholas Catholic Elementary School
Elementary: Catholic
2.44 km
Abraham Erb Public School
Elementary: Public
2.19 km
Mary Johnston Public School
Elementary: Public
2.38 km
Laurelwood Public School
Elementary: Public
2.36 km
Edna Staebler Public School
Elementary: Public
1.20 km
St David Catholic Secondary School
Secondary: Catholic
6.30 km
Forest Heights Collegiate Institute
Secondary: Public
6.29 km
Kitchener Waterloo Collegiate and Vocational School
Secondary: Public
6.73 km
Waterloo Collegiate Institute
Secondary: Public
5.93 km
Resurrection Catholic Secondary School
Secondary: Catholic
3.80 km
Sir John A Macdonald Secondary School
Secondary: Public
2.34 km
-
Bonn Park
Waterloo ON 1.26km -
Salzburg park
Salzberg Dr, Waterloo ON 1.27km -
Old Oak Park
Laurelwood Dr (Laurelwood Drive + Brookmill Crescent), Waterloo ON 2.41km
-
President's Choice Financial ATM
658 Erb St W, Waterloo ON N2T 2Z7 1.56km -
BMO Bank of Montreal
600 Laurelwood Dr, Waterloo ON N2V 0A2 2.48km -
TD Canada Trust Branch and ATM
320 the Boardwalk, Waterloo ON N2T 0A6 2.77km






