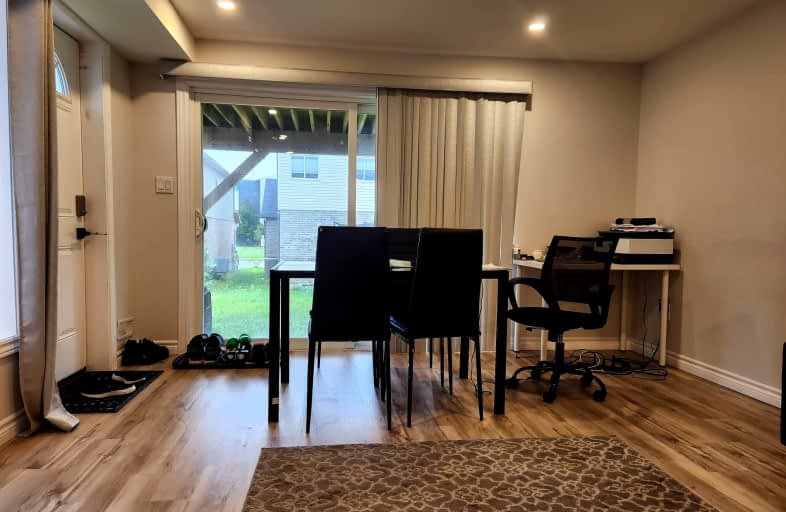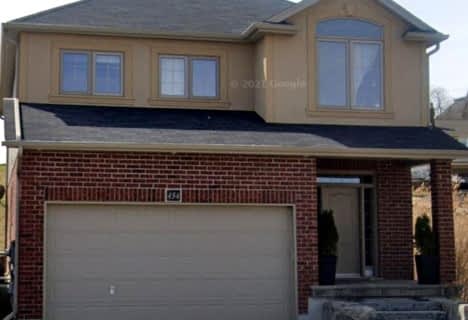Car-Dependent
- Almost all errands require a car.
6
/100
Some Transit
- Most errands require a car.
31
/100
Somewhat Bikeable
- Most errands require a car.
44
/100

Vista Hills Public School
Elementary: Public
0.16 km
St Nicholas Catholic Elementary School
Elementary: Catholic
2.13 km
Abraham Erb Public School
Elementary: Public
1.97 km
Mary Johnston Public School
Elementary: Public
2.07 km
Laurelwood Public School
Elementary: Public
1.99 km
Edna Staebler Public School
Elementary: Public
1.01 km
St David Catholic Secondary School
Secondary: Catholic
5.94 km
Forest Heights Collegiate Institute
Secondary: Public
6.22 km
Kitchener Waterloo Collegiate and Vocational School
Secondary: Public
6.48 km
Waterloo Collegiate Institute
Secondary: Public
5.58 km
Resurrection Catholic Secondary School
Secondary: Catholic
3.68 km
Sir John A Macdonald Secondary School
Secondary: Public
2.08 km
-
Bonn Park
Waterloo ON 0.91km -
Salzburg park
Salzberg Dr, Waterloo ON 0.94km -
Westvale Park
Westvale Dr, Waterloo ON 2.32km
-
RBC Royal Bank
652 Erb St W (at Erbsville Rd.), Waterloo ON N2T 2Z7 1.53km -
Scotiabank
420 the Boardwalk (at Ira Needles Blvd), Waterloo ON N2T 0A6 2.48km -
Scotiabank
450 Erb St W (Fischer-Hallman & Erb), Waterloo ON N2T 1H4 2.83km




