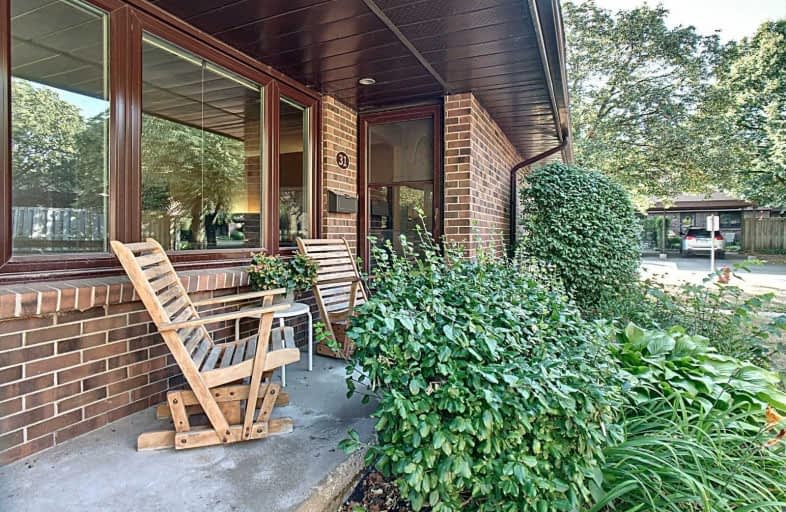Sold on Nov 19, 2019
Note: Property is not currently for sale or for rent.

-
Type: Condo Townhouse
-
Style: 2-Storey
-
Size: 1200 sqft
-
Pets: Restrict
-
Age: 31-50 years
-
Taxes: $2,105 per year
-
Maintenance Fees: 395 /mo
-
Days on Site: 89 Days
-
Added: Nov 20, 2019 (2 months on market)
-
Updated:
-
Last Checked: 3 months ago
-
MLS®#: X4554397
-
Listed By: Purplebricks, brokerage
Lovely Townhouse At The Back Of A Quiet Complex Next To An Elementary School And Close To Parks And Transit. Walking Distance To Many Amenities And About A Minute Drive To The Expressway. Two Master Bedrooms Upstairs; One With Walk-In Closet, The Other With His And Her Closets. Whirlpool Tub In The Upstairs Bathroom.Private Covered Parking Is Just Out The Back Door, With Plenty Of Very Close Visitor Parking Included In The Complex.
Property Details
Facts for 31-279 Sandowne Drive, Waterloo
Status
Days on Market: 89
Last Status: Sold
Sold Date: Nov 19, 2019
Closed Date: Jan 16, 2020
Expiry Date: Dec 21, 2019
Sold Price: $293,000
Unavailable Date: Nov 19, 2019
Input Date: Aug 22, 2019
Property
Status: Sale
Property Type: Condo Townhouse
Style: 2-Storey
Size (sq ft): 1200
Age: 31-50
Area: Waterloo
Availability Date: Flex
Inside
Bedrooms: 2
Bathrooms: 2
Kitchens: 1
Rooms: 5
Den/Family Room: No
Patio Terrace: None
Unit Exposure: North
Air Conditioning: Central Air
Fireplace: No
Laundry Level: Lower
Central Vacuum: N
Ensuite Laundry: Yes
Washrooms: 2
Building
Stories: 1
Basement: Part Fin
Heat Type: Forced Air
Heat Source: Gas
Exterior: Brick
Exterior: Vinyl Siding
Special Designation: Unknown
Parking
Parking Included: Yes
Garage Type: None
Parking Designation: Owned
Parking Features: Private
Covered Parking Spaces: 1
Total Parking Spaces: 1
Locker
Locker: None
Fees
Tax Year: 2018
Taxes Included: No
Building Insurance Included: Yes
Cable Included: No
Central A/C Included: No
Common Elements Included: Yes
Heating Included: No
Hydro Included: No
Water Included: Yes
Taxes: $2,105
Highlights
Amenity: Bus Ctr (Wifi Bldg)
Land
Cross Street: Sandowne And Dunvega
Municipality District: Waterloo
Condo
Condo Registry Office: WNCC
Condo Corp#: 35
Property Management: Millbrook Management Inc
Rooms
Room details for 31-279 Sandowne Drive, Waterloo
| Type | Dimensions | Description |
|---|---|---|
| Dining Main | 2.24 x 3.30 | |
| Kitchen Main | 3.23 x 3.58 | |
| Living Main | 3.12 x 3.35 | |
| Rec Lower | 3.33 x 5.33 | |
| Master Upper | 3.78 x 3.78 | |
| 2nd Br Upper | 3.51 x 3.89 |
| XXXXXXXX | XXX XX, XXXX |
XXXX XXX XXXX |
$XXX,XXX |
| XXX XX, XXXX |
XXXXXX XXX XXXX |
$XXX,XXX |
| XXXXXXXX XXXX | XXX XX, XXXX | $293,000 XXX XXXX |
| XXXXXXXX XXXXXX | XXX XX, XXXX | $319,900 XXX XXXX |

KidsAbility School
Elementary: HospitalÉÉC Mère-Élisabeth-Bruyère
Elementary: CatholicLexington Public School
Elementary: PublicSandowne Public School
Elementary: PublicLincoln Heights Public School
Elementary: PublicSt Matthew Catholic Elementary School
Elementary: CatholicRosemount - U Turn School
Secondary: PublicSt David Catholic Secondary School
Secondary: CatholicKitchener Waterloo Collegiate and Vocational School
Secondary: PublicBluevale Collegiate Institute
Secondary: PublicWaterloo Collegiate Institute
Secondary: PublicCameron Heights Collegiate Institute
Secondary: PublicMore about this building
View 279 Sandowne Drive, Waterloo

