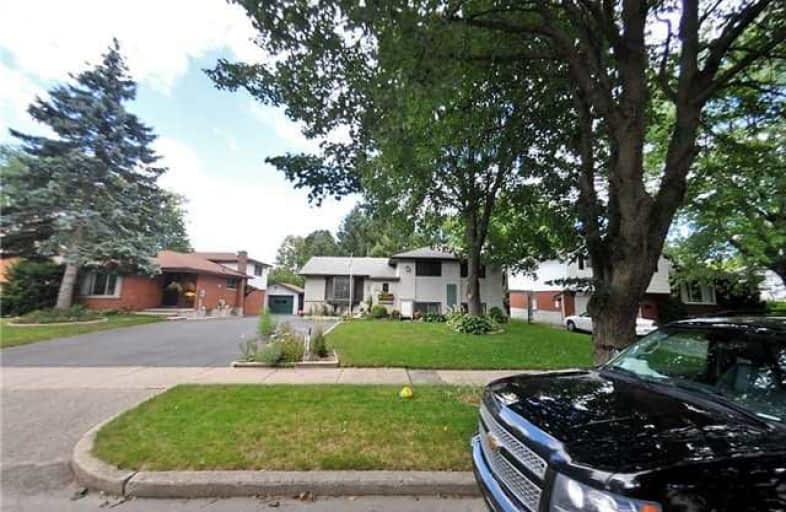
Winston Churchill Public School
Elementary: Public
0.59 km
Our Lady of Lourdes Catholic Elementary School
Elementary: Catholic
2.41 km
Cedarbrae Public School
Elementary: Public
1.55 km
Sir Edgar Bauer Catholic Elementary School
Elementary: Catholic
2.03 km
Keatsway Public School
Elementary: Public
2.47 km
MacGregor Public School
Elementary: Public
1.32 km
St David Catholic Secondary School
Secondary: Catholic
0.59 km
Forest Heights Collegiate Institute
Secondary: Public
6.20 km
Kitchener Waterloo Collegiate and Vocational School
Secondary: Public
3.45 km
Bluevale Collegiate Institute
Secondary: Public
2.82 km
Waterloo Collegiate Institute
Secondary: Public
0.37 km
Resurrection Catholic Secondary School
Secondary: Catholic
4.51 km





