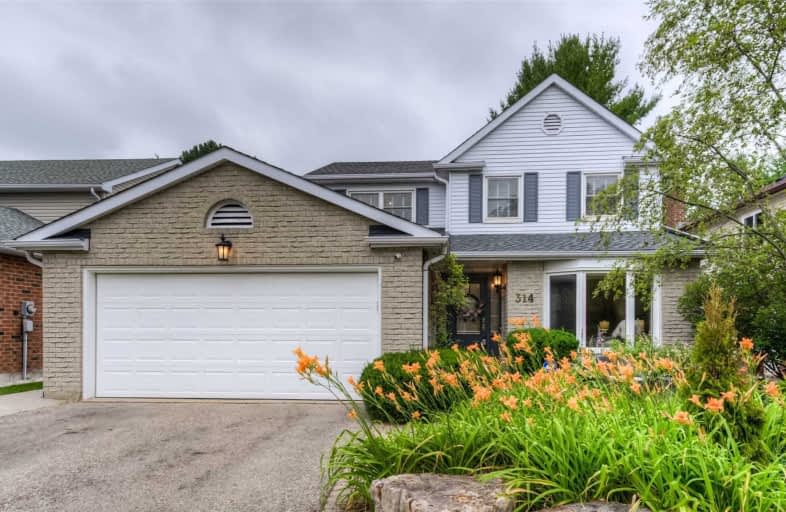
Holy Rosary Catholic Elementary School
Elementary: Catholic
2.32 km
Westvale Public School
Elementary: Public
2.35 km
Keatsway Public School
Elementary: Public
1.27 km
Mary Johnston Public School
Elementary: Public
0.93 km
Centennial (Waterloo) Public School
Elementary: Public
0.84 km
Laurelwood Public School
Elementary: Public
1.37 km
St David Catholic Secondary School
Secondary: Catholic
3.20 km
Forest Heights Collegiate Institute
Secondary: Public
5.42 km
Kitchener Waterloo Collegiate and Vocational School
Secondary: Public
4.25 km
Waterloo Collegiate Institute
Secondary: Public
2.82 km
Resurrection Catholic Secondary School
Secondary: Catholic
2.96 km
Sir John A Macdonald Secondary School
Secondary: Public
2.86 km














