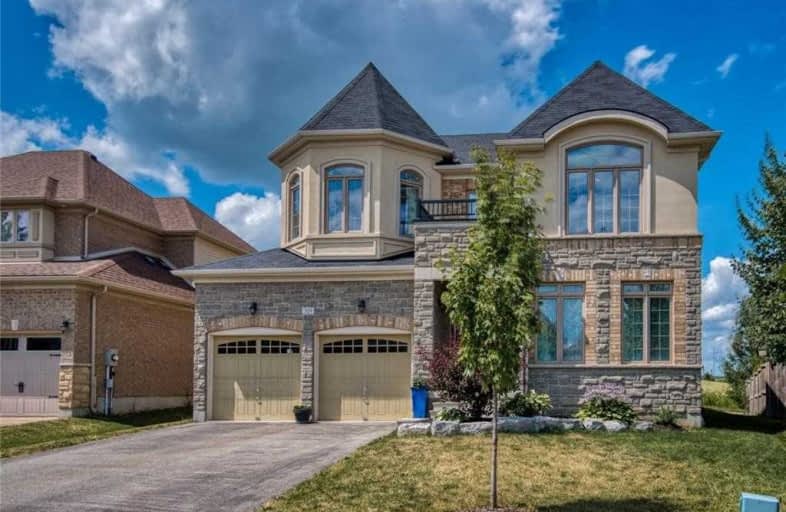Sold on Jan 06, 2020
Note: Property is not currently for sale or for rent.

-
Type: Detached
-
Style: 2-Storey
-
Size: 3000 sqft
-
Lot Size: 44 x 108 Feet
-
Age: 0-5 years
-
Taxes: $7,477 per year
-
Days on Site: 48 Days
-
Added: Nov 19, 2019 (1 month on market)
-
Updated:
-
Last Checked: 2 months ago
-
MLS®#: X4639675
-
Listed By: Cloud realty inc.
Features Ceramic Tile Entrance That Leads To Large And Bright Living Room Boasts Soaring High Ceilings And Gas Fire. Open Concept Eat In Kitchen With Stainless Steel Appliances, Granite Counter Tops With Ample Cabinetry. Upper Level Features Hardwood Floors, 4 Bedrooms, All With Over-Sized Windows, Providing Abundance Of Natural Light And 3 Full Baths. Master Bedroom With His And Her Closet, Large 5Pcs En-Suite.
Extras
Located On A Quite Court, Short Walking Distance To Laurel Creek Conservation Park , Walking Trails. Easy Access To Express Way, Minutes From School, Transit And Shopping!**Interboard Listing: Kitchener Waterloo R.E. Assoc**
Property Details
Facts for 319 Rideau River Place, Waterloo
Status
Days on Market: 48
Last Status: Sold
Sold Date: Jan 06, 2020
Closed Date: Feb 13, 2020
Expiry Date: Feb 29, 2020
Sold Price: $990,000
Unavailable Date: Jan 06, 2020
Input Date: Nov 21, 2019
Prior LSC: Listing with no contract changes
Property
Status: Sale
Property Type: Detached
Style: 2-Storey
Size (sq ft): 3000
Age: 0-5
Area: Waterloo
Availability Date: Flexible
Assessment Amount: $687,500
Assessment Year: 2019
Inside
Bedrooms: 5
Bathrooms: 4
Kitchens: 1
Rooms: 13
Den/Family Room: Yes
Air Conditioning: Central Air
Fireplace: Yes
Washrooms: 4
Building
Basement: Finished
Basement 2: Full
Heat Type: Forced Air
Heat Source: Gas
Exterior: Stone
Exterior: Stucco/Plaster
Water Supply: Municipal
Special Designation: Unknown
Parking
Driveway: Front Yard
Garage Spaces: 2
Garage Type: Attached
Covered Parking Spaces: 4
Total Parking Spaces: 6
Fees
Tax Year: 2019
Tax Legal Description: Lot 9, Plan 58M-412, Waterloo. S/T Ease In Gross O
Taxes: $7,477
Land
Cross Street: Rideau River Street
Municipality District: Waterloo
Fronting On: South
Pool: None
Sewer: Sewers
Lot Depth: 108 Feet
Lot Frontage: 44 Feet
Acres: < .50
Zoning: Residential
Rooms
Room details for 319 Rideau River Place, Waterloo
| Type | Dimensions | Description |
|---|---|---|
| Great Rm Ground | 4.88 x 4.57 | |
| Kitchen Ground | 3.66 x 4.01 | |
| Kitchen Ground | 3.66 x 3.66 | Eat-In Kitchen |
| Br Ground | 3.96 x 3.35 | |
| Living Ground | 6.71 x 3.86 | Combined W/Dining |
| Master 2nd | 5.18 x 3.76 | |
| Bathroom 2nd | - | 5 Pc Ensuite |
| Br 2nd | 3.66 x 3.40 | |
| Bathroom 2nd | - | 4 Pc Ensuite |
| Br 2nd | 4.88 x 3.66 | |
| Bathroom 2nd | - | 3 Pc Ensuite |
| Br 2nd | 3.66 x 3.35 |
| XXXXXXXX | XXX XX, XXXX |
XXXX XXX XXXX |
$XXX,XXX |
| XXX XX, XXXX |
XXXXXX XXX XXXX |
$XXX,XXX |
| XXXXXXXX XXXX | XXX XX, XXXX | $990,000 XXX XXXX |
| XXXXXXXX XXXXXX | XXX XX, XXXX | $999,900 XXX XXXX |

Sir Edgar Bauer Catholic Elementary School
Elementary: CatholicN A MacEachern Public School
Elementary: PublicNorthlake Woods Public School
Elementary: PublicSt Nicholas Catholic Elementary School
Elementary: CatholicAbraham Erb Public School
Elementary: PublicLaurelwood Public School
Elementary: PublicSt David Catholic Secondary School
Secondary: CatholicKitchener Waterloo Collegiate and Vocational School
Secondary: PublicBluevale Collegiate Institute
Secondary: PublicWaterloo Collegiate Institute
Secondary: PublicResurrection Catholic Secondary School
Secondary: CatholicSir John A Macdonald Secondary School
Secondary: Public

