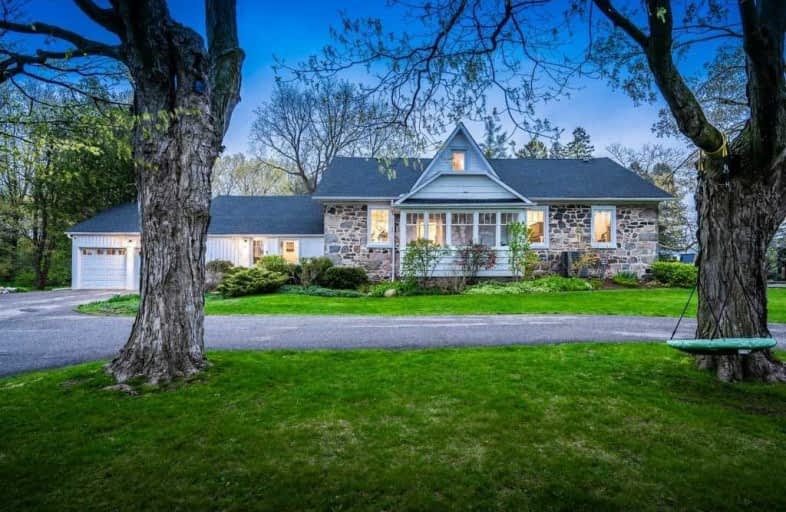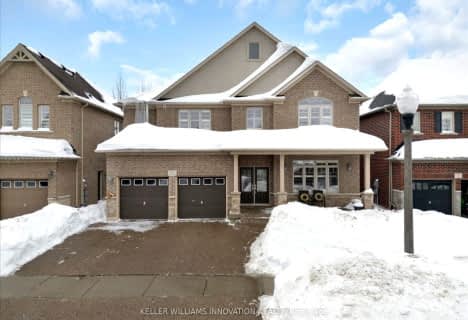
KidsAbility School
Elementary: Hospital
0.86 km
Lexington Public School
Elementary: Public
1.03 km
Sandowne Public School
Elementary: Public
0.73 km
St Matthew Catholic Elementary School
Elementary: Catholic
1.14 km
St Luke Catholic Elementary School
Elementary: Catholic
1.27 km
Lester B Pearson PS Public School
Elementary: Public
1.02 km
Rosemount - U Turn School
Secondary: Public
5.69 km
St David Catholic Secondary School
Secondary: Catholic
2.33 km
Kitchener Waterloo Collegiate and Vocational School
Secondary: Public
4.74 km
Bluevale Collegiate Institute
Secondary: Public
2.65 km
Waterloo Collegiate Institute
Secondary: Public
2.77 km
Cameron Heights Collegiate Institute
Secondary: Public
6.30 km





