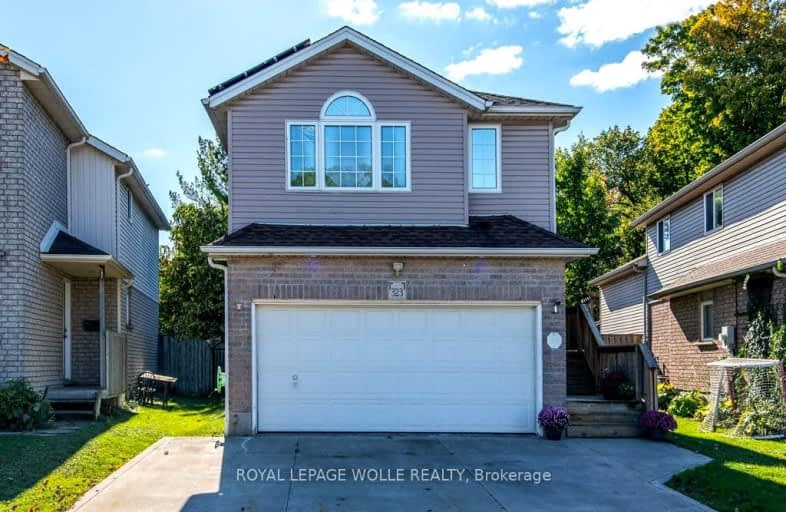Somewhat Walkable
- Some errands can be accomplished on foot.
Some Transit
- Most errands require a car.
Bikeable
- Some errands can be accomplished on bike.

ÉÉC Mère-Élisabeth-Bruyère
Elementary: CatholicLexington Public School
Elementary: PublicSandowne Public School
Elementary: PublicLincoln Heights Public School
Elementary: PublicBridgeport Public School
Elementary: PublicSt Matthew Catholic Elementary School
Elementary: CatholicRosemount - U Turn School
Secondary: PublicSt David Catholic Secondary School
Secondary: CatholicKitchener Waterloo Collegiate and Vocational School
Secondary: PublicBluevale Collegiate Institute
Secondary: PublicWaterloo Collegiate Institute
Secondary: PublicCameron Heights Collegiate Institute
Secondary: Public-
Eastbridge Green
Waterloo ON 1.67km -
Kiwanis dog park
Kitchener ON 1.69km -
Remembrance Day Ceremonies Kitchener
Kitchener ON 1.93km
-
BMO Bank of Montreal
425 University Ave E, Waterloo ON N2K 4C9 0.39km -
Scotiabank
504 Lancaster St W, Kitchener ON N2K 1L9 1.96km -
Scotiabank
85 Universite Pvt, Ottawa ON K1N 6N5 2.74km
- 1 bath
- 3 bed
- 700 sqft
107 Bloomingdale Road North, Kitchener, Ontario • N2K 1A5 • Kitchener













