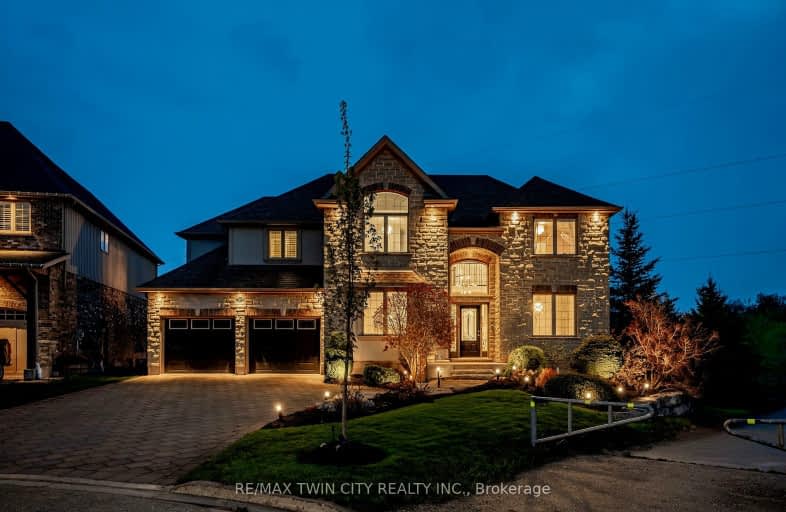Car-Dependent
- Almost all errands require a car.
1
/100
No Nearby Transit
- Almost all errands require a car.
0
/100
Somewhat Bikeable
- Most errands require a car.
35
/100

Sir Edgar Bauer Catholic Elementary School
Elementary: Catholic
2.97 km
N A MacEachern Public School
Elementary: Public
2.39 km
Northlake Woods Public School
Elementary: Public
2.11 km
St Nicholas Catholic Elementary School
Elementary: Catholic
2.19 km
Abraham Erb Public School
Elementary: Public
2.49 km
Laurelwood Public School
Elementary: Public
2.85 km
St David Catholic Secondary School
Secondary: Catholic
5.08 km
Kitchener Waterloo Collegiate and Vocational School
Secondary: Public
7.75 km
Bluevale Collegiate Institute
Secondary: Public
7.55 km
Waterloo Collegiate Institute
Secondary: Public
5.10 km
Resurrection Catholic Secondary School
Secondary: Catholic
6.69 km
Sir John A Macdonald Secondary School
Secondary: Public
2.27 km
-
Hollyview Park
530 Laurelwood Dr, Waterloo ON 2.2km -
Old Oak Park
Laurelwood Dr (Laurelwood Drive + Brookmill Crescent), Waterloo ON 2.26km -
Westmount Sports Park
Waterloo ON 2.81km
-
TD Bank Financial Group
450 Columbia St W (Fischer-Hallman Road North), Waterloo ON N2T 2W1 3.27km -
RBC Royal Bank
585 Weber St N (at Northfield Dr. W), Waterloo ON N2V 1V8 3.27km -
Scotiabank
550 Parkside Dr, Waterloo ON N2L 5V4 3.93km




