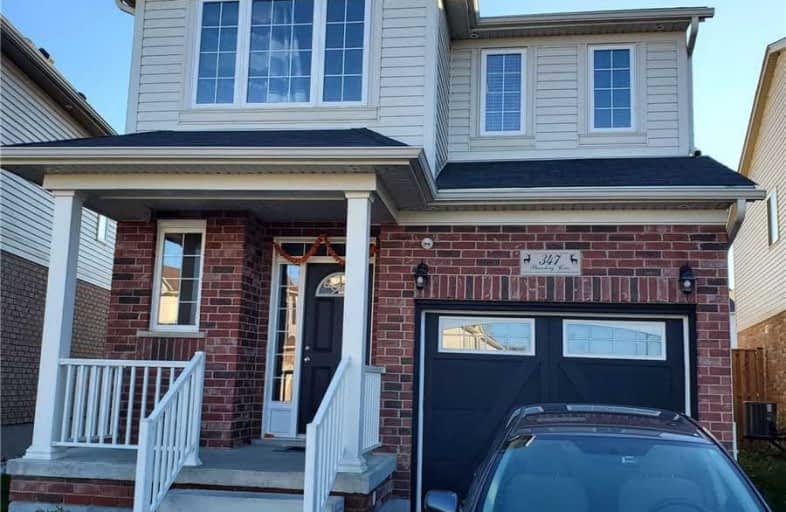
Vista Hills Public School
Elementary: Public
0.81 km
Westvale Public School
Elementary: Public
1.93 km
St Nicholas Catholic Elementary School
Elementary: Catholic
2.17 km
Mary Johnston Public School
Elementary: Public
1.43 km
Laurelwood Public School
Elementary: Public
1.72 km
Edna Staebler Public School
Elementary: Public
0.43 km
St David Catholic Secondary School
Secondary: Catholic
5.40 km
Forest Heights Collegiate Institute
Secondary: Public
5.67 km
Kitchener Waterloo Collegiate and Vocational School
Secondary: Public
5.82 km
Waterloo Collegiate Institute
Secondary: Public
5.01 km
Resurrection Catholic Secondary School
Secondary: Catholic
3.09 km
Sir John A Macdonald Secondary School
Secondary: Public
2.28 km





