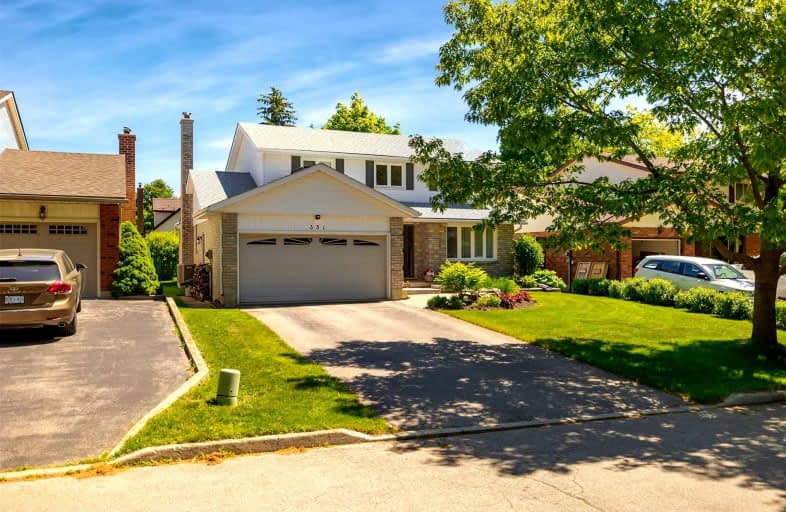
Lexington Public School
Elementary: Public
0.92 km
Sandowne Public School
Elementary: Public
0.82 km
Lincoln Heights Public School
Elementary: Public
1.66 km
Bridgeport Public School
Elementary: Public
1.43 km
St Matthew Catholic Elementary School
Elementary: Catholic
0.23 km
Lester B Pearson PS Public School
Elementary: Public
1.72 km
Rosemount - U Turn School
Secondary: Public
4.69 km
St David Catholic Secondary School
Secondary: Catholic
2.85 km
Kitchener Waterloo Collegiate and Vocational School
Secondary: Public
4.37 km
Bluevale Collegiate Institute
Secondary: Public
2.11 km
Waterloo Collegiate Institute
Secondary: Public
3.17 km
Cameron Heights Collegiate Institute
Secondary: Public
5.57 km














