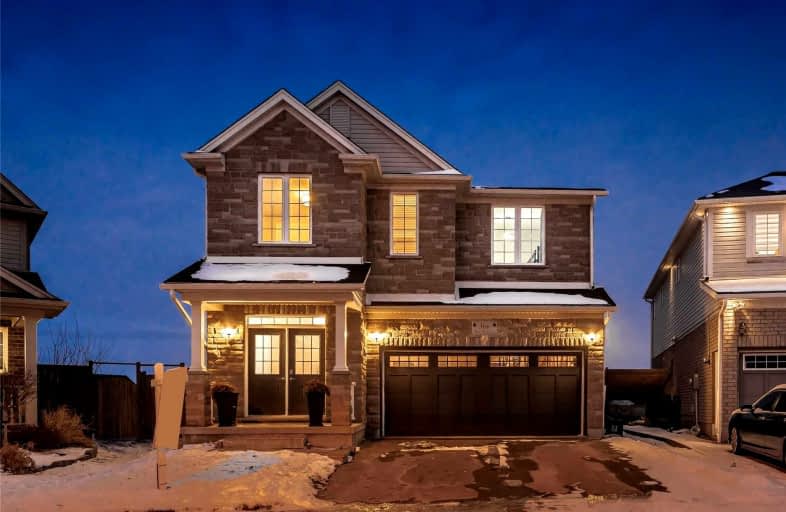
Vista Hills Public School
Elementary: Public
0.92 km
Westvale Public School
Elementary: Public
1.85 km
St Nicholas Catholic Elementary School
Elementary: Catholic
2.17 km
Mary Johnston Public School
Elementary: Public
1.32 km
Laurelwood Public School
Elementary: Public
1.67 km
Edna Staebler Public School
Elementary: Public
0.39 km
St David Catholic Secondary School
Secondary: Catholic
5.30 km
Forest Heights Collegiate Institute
Secondary: Public
5.60 km
Kitchener Waterloo Collegiate and Vocational School
Secondary: Public
5.71 km
Waterloo Collegiate Institute
Secondary: Public
4.90 km
Resurrection Catholic Secondary School
Secondary: Catholic
3.01 km
Sir John A Macdonald Secondary School
Secondary: Public
2.31 km




