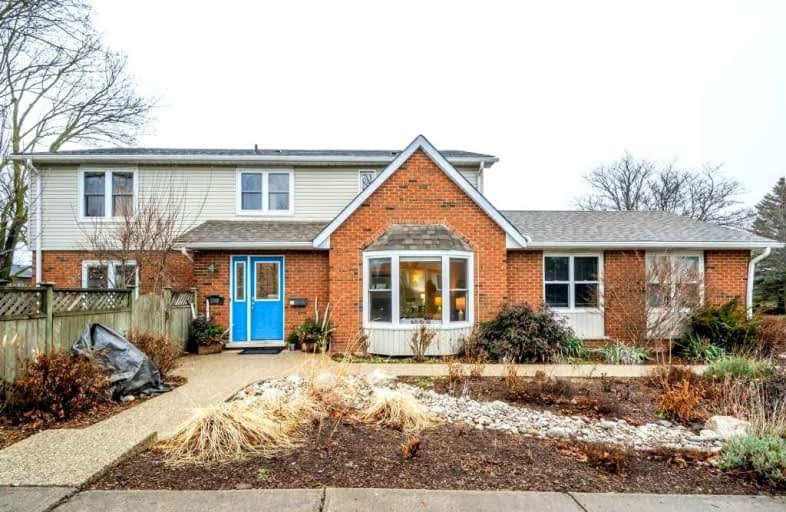Car-Dependent
- Almost all errands require a car.
19
/100
Some Transit
- Most errands require a car.
45
/100
Very Bikeable
- Most errands can be accomplished on bike.
85
/100

Cedarbrae Public School
Elementary: Public
2.32 km
N A MacEachern Public School
Elementary: Public
2.41 km
Keatsway Public School
Elementary: Public
1.49 km
Mary Johnston Public School
Elementary: Public
1.11 km
Centennial (Waterloo) Public School
Elementary: Public
1.08 km
Laurelwood Public School
Elementary: Public
1.23 km
St David Catholic Secondary School
Secondary: Catholic
3.15 km
Forest Heights Collegiate Institute
Secondary: Public
5.68 km
Kitchener Waterloo Collegiate and Vocational School
Secondary: Public
4.43 km
Waterloo Collegiate Institute
Secondary: Public
2.80 km
Resurrection Catholic Secondary School
Secondary: Catholic
3.22 km
Sir John A Macdonald Secondary School
Secondary: Public
2.71 km
-
Regency Park
Fisher Hallman Rd N (Roxton Dr.), Waterloo ON 0.91km -
Laurelwood park
Waterloo ON 0.88km -
Westmount Sports Park
Waterloo ON 1.24km
-
CIBC Banking Centre
Student Life Ctr (University of Waterloo), Waterloo ON N2L 3G1 1.33km -
Scotiabank
14 Fischer- Hallman Rd N, Waterloo ON N2L 2X3 1.67km -
TD Bank Financial Group
50 Westmount Rd N, Waterloo ON N2L 2R5 1.94km














