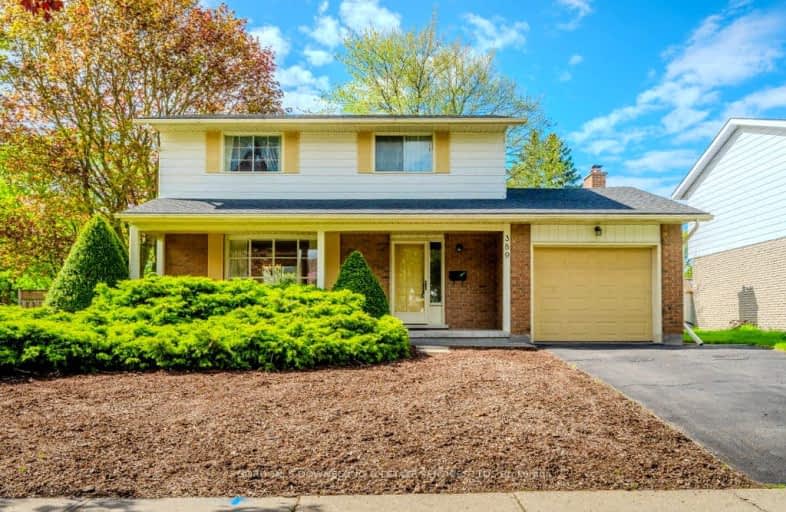Somewhat Walkable
- Some errands can be accomplished on foot.
55
/100
Some Transit
- Most errands require a car.
41
/100
Bikeable
- Some errands can be accomplished on bike.
55
/100

KidsAbility School
Elementary: Hospital
1.22 km
ÉÉC Mère-Élisabeth-Bruyère
Elementary: Catholic
1.13 km
Lexington Public School
Elementary: Public
1.29 km
Sandowne Public School
Elementary: Public
0.11 km
Lincoln Heights Public School
Elementary: Public
1.24 km
St Matthew Catholic Elementary School
Elementary: Catholic
0.96 km
Rosemount - U Turn School
Secondary: Public
5.14 km
St David Catholic Secondary School
Secondary: Catholic
2.11 km
Kitchener Waterloo Collegiate and Vocational School
Secondary: Public
4.14 km
Bluevale Collegiate Institute
Secondary: Public
2.01 km
Waterloo Collegiate Institute
Secondary: Public
2.47 km
Cameron Heights Collegiate Institute
Secondary: Public
5.66 km
-
Willowdale Park
135 University Ave E (Carter ave), Waterloo ON 1.58km -
Breithaupt Park
Margaret Ave, Kitchener ON 2.65km -
Mary Allen Park
Waterloo ON 3.32km
-
President's Choice Financial ATM
555 Davenport Rd, Waterloo ON N2L 6L2 1.64km -
TD Bank Financial Group
550 King St N (at Conestoga Mall), Waterloo ON N2L 5W6 1.9km -
TD Bank Financial Group
68 University Ave E (at Weber St), Waterloo ON N2J 2V8 2.01km








