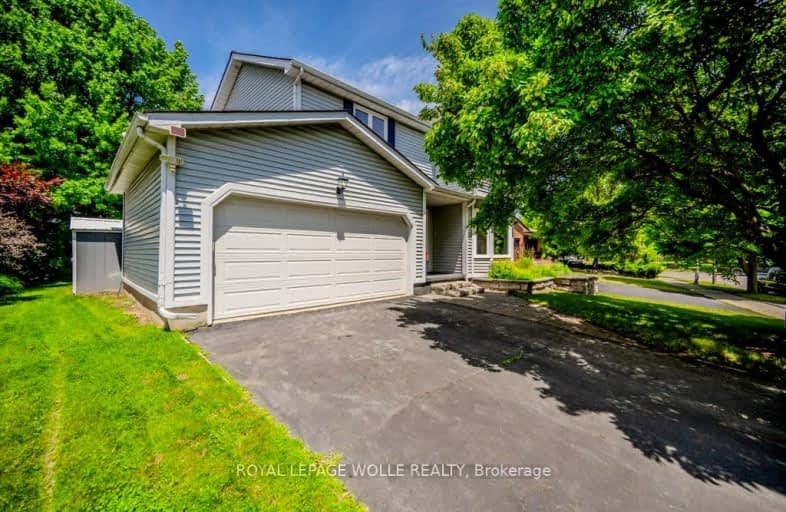Somewhat Walkable
- Some errands can be accomplished on foot.
67
/100
Some Transit
- Most errands require a car.
41
/100
Bikeable
- Some errands can be accomplished on bike.
69
/100

ÉÉC Mère-Élisabeth-Bruyère
Elementary: Catholic
1.63 km
Lexington Public School
Elementary: Public
1.26 km
Sandowne Public School
Elementary: Public
1.03 km
Lincoln Heights Public School
Elementary: Public
1.58 km
Bridgeport Public School
Elementary: Public
1.03 km
St Matthew Catholic Elementary School
Elementary: Catholic
0.49 km
Rosemount - U Turn School
Secondary: Public
4.29 km
St David Catholic Secondary School
Secondary: Catholic
2.97 km
Kitchener Waterloo Collegiate and Vocational School
Secondary: Public
4.13 km
Bluevale Collegiate Institute
Secondary: Public
1.85 km
Waterloo Collegiate Institute
Secondary: Public
3.24 km
Cameron Heights Collegiate Institute
Secondary: Public
5.21 km
-
Bechtel leash-free dog park
Bridge St, Kitchener ON 0.95km -
Moses Springer Park
Waterloo ON 2.31km -
Breithaupt Park
Margaret Ave, Kitchener ON 2.34km
-
BMO Bank of Montreal
425 University Ave E, Waterloo ON N2K 4C9 0.2km -
TD Bank Financial Group
68 University Ave E (at Weber St), Waterloo ON N2J 2V8 2.62km -
TD Bank Financial Group
550 King St N (at Conestoga Mall), Waterloo ON N2L 5W6 2.91km














