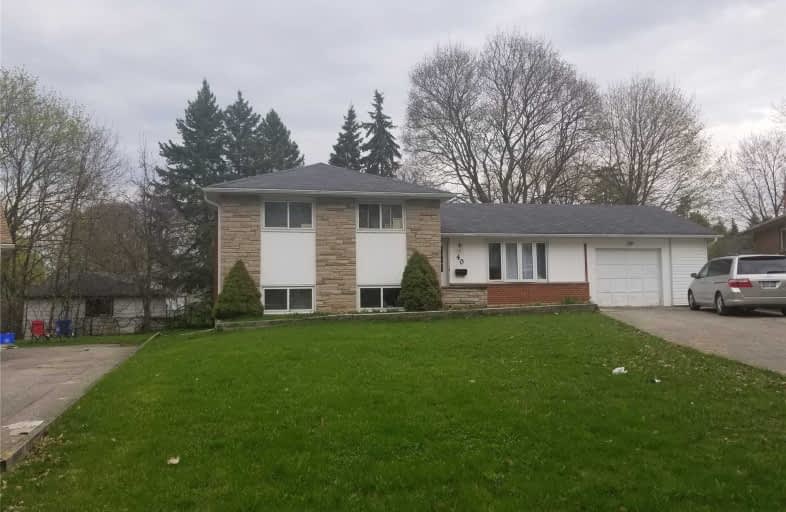Sold on Feb 01, 2020
Note: Property is not currently for sale or for rent.

-
Type: Detached
-
Style: Sidesplit 3
-
Size: 1100 sqft
-
Lot Size: 49 x 0 Feet
-
Age: No Data
-
Taxes: $6,789 per year
-
Days on Site: 135 Days
-
Added: Sep 19, 2019 (4 months on market)
-
Updated:
-
Last Checked: 2 months ago
-
MLS®#: X4582607
-
Listed By: Century 21 people`s choice realty inc., brokerage
Welcome To This Beautiful Detached Home In One Of The Most Prestigious Location Of Waterloo. This Property Is Characterized By Large Bedrooms, Durable Thin Plank Hardwood, Laminate And Vinyl Tile Throughout. Lots Of Surface Parking! Large Deck And Backyard!! This Beauty Is Flooded W/Natural Light. Near Park, Schools, Bus And Plaza
Extras
2 Fridge, 2 Stove, 1 Washer And 1 Dryer. Electrical Light Fixtures.
Property Details
Facts for 40 Cardill Crescent, Waterloo
Status
Days on Market: 135
Last Status: Sold
Sold Date: Feb 01, 2020
Closed Date: Mar 13, 2020
Expiry Date: Mar 31, 2020
Sold Price: $555,000
Unavailable Date: Feb 01, 2020
Input Date: Sep 19, 2019
Property
Status: Sale
Property Type: Detached
Style: Sidesplit 3
Size (sq ft): 1100
Area: Waterloo
Availability Date: Tba
Inside
Bedrooms: 5
Bedrooms Plus: 3
Bathrooms: 3
Kitchens: 2
Rooms: 9
Den/Family Room: No
Air Conditioning: None
Fireplace: No
Laundry Level: Lower
Washrooms: 3
Utilities
Electricity: Available
Gas: Available
Cable: Available
Telephone: Available
Building
Basement: Apartment
Basement 2: Sep Entrance
Heat Type: Heat Pump
Heat Source: Gas
Exterior: Alum Siding
Exterior: Brick
Elevator: N
UFFI: No
Water Supply: Municipal
Special Designation: Unknown
Parking
Driveway: Private
Garage Spaces: 2
Garage Type: Attached
Covered Parking Spaces: 2
Total Parking Spaces: 8
Fees
Tax Year: 2019
Tax Legal Description: Lt 18 Pl 1103 City Of Waterloo; S/T 250354; Waterl
Taxes: $6,789
Highlights
Feature: Library
Feature: School
Land
Cross Street: Albert/Columbia
Municipality District: Waterloo
Fronting On: West
Pool: None
Sewer: Sewers
Lot Frontage: 49 Feet
Rooms
Room details for 40 Cardill Crescent, Waterloo
| Type | Dimensions | Description |
|---|---|---|
| Living Main | 3.54 x 3.51 | |
| Kitchen Main | - | |
| Br Main | 4.29 x 4.00 | |
| 2nd Br Main | 3.13 x 3.02 | |
| 3rd Br Upper | 4.11 x 3.14 | |
| 4th Br Upper | 3.05 x 2.75 | |
| 5th Br Upper | - | |
| Living Lower | 5.06 x 3.20 | |
| Kitchen Lower | - | |
| Br Lower | 2.59 x 3.69 | |
| 2nd Br Lower | 3.20 x 3.36 | |
| 3rd Br Lower | 2.75 x 3.42 |
| XXXXXXXX | XXX XX, XXXX |
XXXX XXX XXXX |
$XXX,XXX |
| XXX XX, XXXX |
XXXXXX XXX XXXX |
$XXX,XXX | |
| XXXXXXXX | XXX XX, XXXX |
XXXXXXX XXX XXXX |
|
| XXX XX, XXXX |
XXXXXX XXX XXXX |
$XXX,XXX |
| XXXXXXXX XXXX | XXX XX, XXXX | $555,000 XXX XXXX |
| XXXXXXXX XXXXXX | XXX XX, XXXX | $599,900 XXX XXXX |
| XXXXXXXX XXXXXXX | XXX XX, XXXX | XXX XXXX |
| XXXXXXXX XXXXXX | XXX XX, XXXX | $639,000 XXX XXXX |

KidsAbility School
Elementary: HospitalÉÉC Mère-Élisabeth-Bruyère
Elementary: CatholicWinston Churchill Public School
Elementary: PublicOur Lady of Lourdes Catholic Elementary School
Elementary: CatholicCedarbrae Public School
Elementary: PublicMacGregor Public School
Elementary: PublicSt David Catholic Secondary School
Secondary: CatholicForest Heights Collegiate Institute
Secondary: PublicKitchener Waterloo Collegiate and Vocational School
Secondary: PublicBluevale Collegiate Institute
Secondary: PublicWaterloo Collegiate Institute
Secondary: PublicResurrection Catholic Secondary School
Secondary: Catholic- 3 bath
- 5 bed
- 2000 sqft
362 Duke Street West, Kitchener, Ontario • N2H 3Y3 • Kitchener



