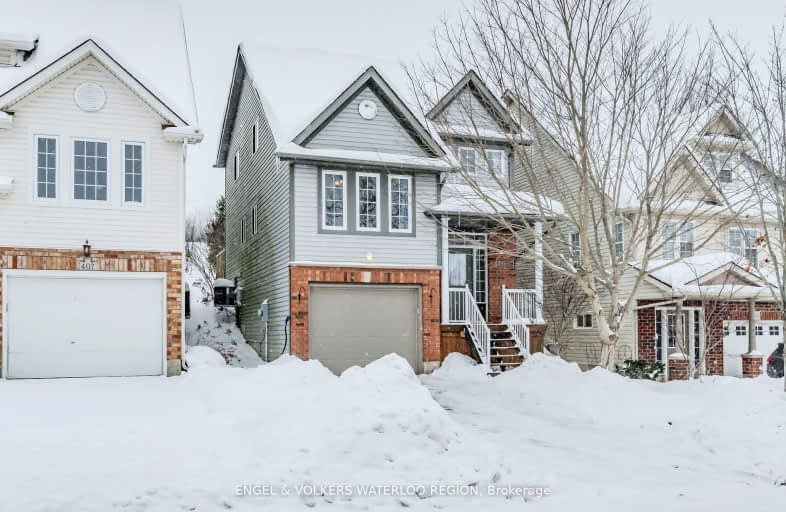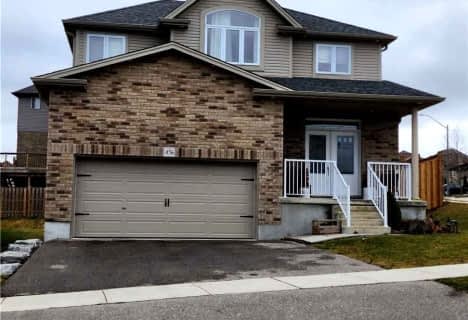Somewhat Walkable
- Some errands can be accomplished on foot.
67
/100
Some Transit
- Most errands require a car.
34
/100
Bikeable
- Some errands can be accomplished on bike.
64
/100

Vista Hills Public School
Elementary: Public
1.71 km
St Nicholas Catholic Elementary School
Elementary: Catholic
0.62 km
Abraham Erb Public School
Elementary: Public
0.46 km
Mary Johnston Public School
Elementary: Public
2.48 km
Laurelwood Public School
Elementary: Public
1.28 km
Edna Staebler Public School
Elementary: Public
2.25 km
St David Catholic Secondary School
Secondary: Catholic
5.42 km
Forest Heights Collegiate Institute
Secondary: Public
7.36 km
Kitchener Waterloo Collegiate and Vocational School
Secondary: Public
6.86 km
Waterloo Collegiate Institute
Secondary: Public
5.17 km
Resurrection Catholic Secondary School
Secondary: Catholic
4.73 km
Sir John A Macdonald Secondary School
Secondary: Public
0.45 km
-
Blue Beech Park
Waterloo ON 0.13km -
Old Oak Park
Laurelwood Dr (Laurelwood Drive + Brookmill Crescent), Waterloo ON 0.66km -
Laurelwood park
Waterloo ON 1.63km
-
BMO Bank of Montreal
664 Erb St, Kitchener ON 1.32km -
TD Bank Financial Group
450 Columbia St W (Fischer-Hallman Road North), Waterloo ON N2T 2W1 1.91km -
TD Canada Trust ATM
450 Columbia St W, Waterloo ON N2T 2W1 1.91km





