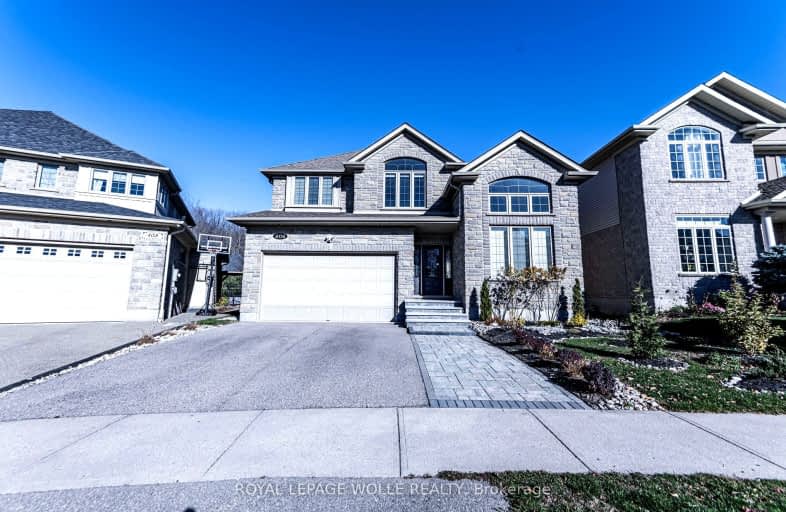Car-Dependent
- Almost all errands require a car.
No Nearby Transit
- Almost all errands require a car.
Somewhat Bikeable
- Most errands require a car.

Sir Edgar Bauer Catholic Elementary School
Elementary: CatholicN A MacEachern Public School
Elementary: PublicNorthlake Woods Public School
Elementary: PublicSt Nicholas Catholic Elementary School
Elementary: CatholicAbraham Erb Public School
Elementary: PublicLaurelwood Public School
Elementary: PublicSt David Catholic Secondary School
Secondary: CatholicKitchener Waterloo Collegiate and Vocational School
Secondary: PublicBluevale Collegiate Institute
Secondary: PublicWaterloo Collegiate Institute
Secondary: PublicResurrection Catholic Secondary School
Secondary: CatholicSir John A Macdonald Secondary School
Secondary: Public-
Hollyview Park
530 Laurelwood Dr, Waterloo ON 2.12km -
Westmount Sports Park
Waterloo ON 2.57km -
Laurelwood park
Waterloo ON 2.84km
-
TD Canada Trust Branch and ATM
450 Columbia St W, Waterloo ON N2T 2W1 3.08km -
TD Bank Financial Group
450 Columbia St W (Fischer-Hallman Road North), Waterloo ON N2T 2W1 3.08km -
TD Canada Trust ATM
450 Columbia St W, Waterloo ON N2T 2W1 3.08km




