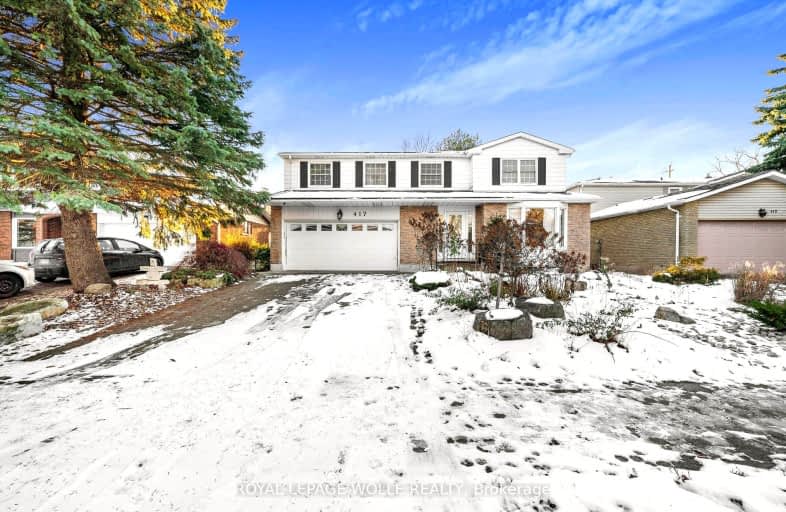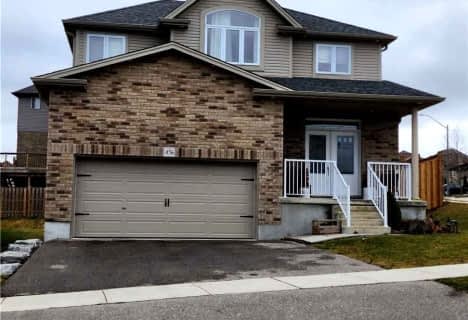Car-Dependent
- Most errands require a car.
36
/100
Some Transit
- Most errands require a car.
43
/100
Very Bikeable
- Most errands can be accomplished on bike.
83
/100

Westvale Public School
Elementary: Public
2.49 km
Keatsway Public School
Elementary: Public
1.69 km
Mary Johnston Public School
Elementary: Public
0.97 km
Centennial (Waterloo) Public School
Elementary: Public
1.24 km
Laurelwood Public School
Elementary: Public
0.94 km
Edna Staebler Public School
Elementary: Public
2.05 km
St David Catholic Secondary School
Secondary: Catholic
3.47 km
Forest Heights Collegiate Institute
Secondary: Public
5.76 km
Kitchener Waterloo Collegiate and Vocational School
Secondary: Public
4.69 km
Waterloo Collegiate Institute
Secondary: Public
3.12 km
Resurrection Catholic Secondary School
Secondary: Catholic
3.24 km
Sir John A Macdonald Secondary School
Secondary: Public
2.43 km
-
Claire Lake Park
Craigleith Dr (Tatlock Dr), Waterloo ON 0.91km -
Regency Park
Fisher Hallman Rd N (Roxton Dr.), Waterloo ON 0.83km -
Bonn Park
Waterloo ON 1.6km
-
Localcoin Bitcoin ATM - Kitchen Food Fair - Columbia St
450 Columbia St W, Waterloo ON N2T 2W1 0.37km -
CIBC Banking Centre
Student Life Ctr (University of Waterloo), Waterloo ON N2L 3G1 1.65km -
Scotiabank
14 Fischer- Hallman Rd N, Waterloo ON N2L 2X3 1.7km





