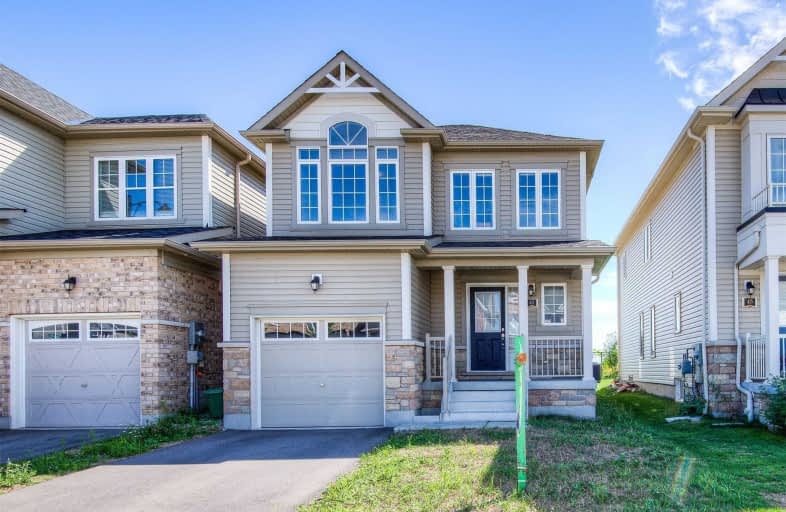
Parkway Public School
Elementary: Public
0.28 km
St Joseph Catholic Elementary School
Elementary: Catholic
1.54 km
ÉIC Père-René-de-Galinée
Elementary: Catholic
2.98 km
Preston Public School
Elementary: Public
1.89 km
Grand View Public School
Elementary: Public
2.20 km
St Michael Catholic Elementary School
Elementary: Catholic
2.89 km
ÉSC Père-René-de-Galinée
Secondary: Catholic
2.95 km
Southwood Secondary School
Secondary: Public
6.39 km
Galt Collegiate and Vocational Institute
Secondary: Public
5.98 km
Preston High School
Secondary: Public
1.44 km
Jacob Hespeler Secondary School
Secondary: Public
5.62 km
St Benedict Catholic Secondary School
Secondary: Catholic
6.46 km










