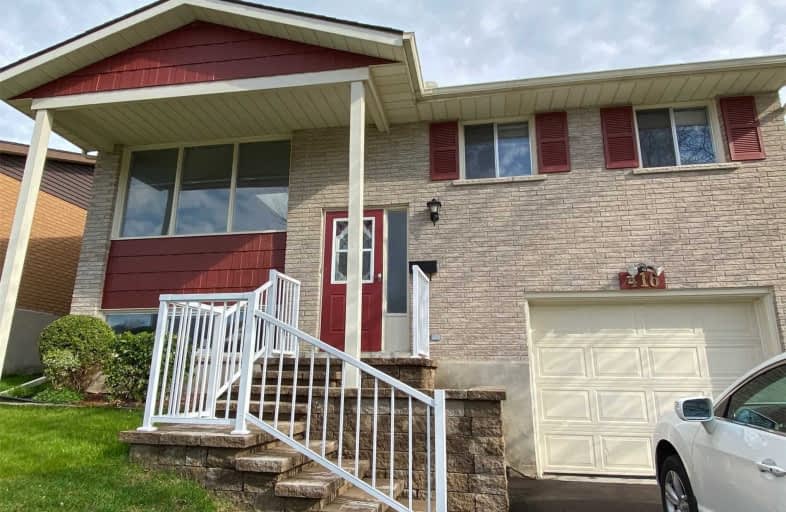
Cedarbrae Public School
Elementary: Public
1.19 km
Sir Edgar Bauer Catholic Elementary School
Elementary: Catholic
1.06 km
N A MacEachern Public School
Elementary: Public
0.42 km
Northlake Woods Public School
Elementary: Public
0.98 km
St Nicholas Catholic Elementary School
Elementary: Catholic
2.44 km
Laurelwood Public School
Elementary: Public
2.27 km
St David Catholic Secondary School
Secondary: Catholic
2.99 km
Kitchener Waterloo Collegiate and Vocational School
Secondary: Public
5.79 km
Bluevale Collegiate Institute
Secondary: Public
5.46 km
Waterloo Collegiate Institute
Secondary: Public
3.01 km
Resurrection Catholic Secondary School
Secondary: Catholic
5.39 km
Sir John A Macdonald Secondary School
Secondary: Public
2.91 km


