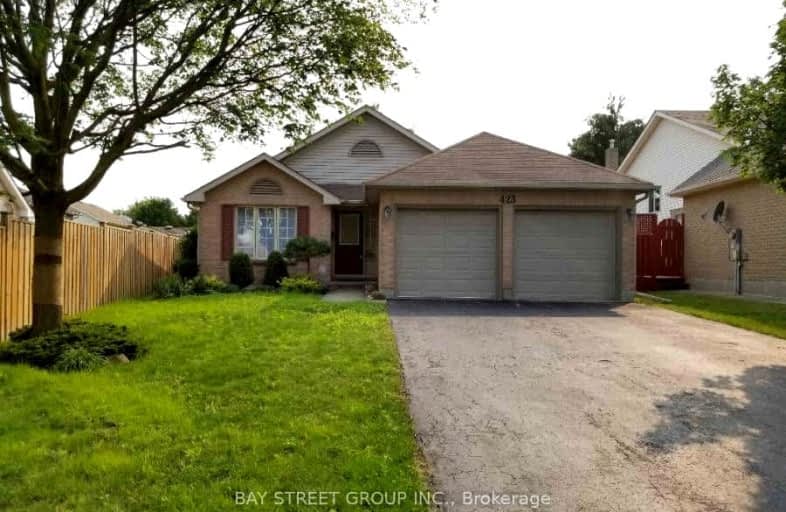Somewhat Walkable
- Some errands can be accomplished on foot.
Some Transit
- Most errands require a car.
Very Bikeable
- Most errands can be accomplished on bike.

N A MacEachern Public School
Elementary: PublicSt Nicholas Catholic Elementary School
Elementary: CatholicMary Johnston Public School
Elementary: PublicCentennial (Waterloo) Public School
Elementary: PublicLaurelwood Public School
Elementary: PublicEdna Staebler Public School
Elementary: PublicSt David Catholic Secondary School
Secondary: CatholicForest Heights Collegiate Institute
Secondary: PublicKitchener Waterloo Collegiate and Vocational School
Secondary: PublicWaterloo Collegiate Institute
Secondary: PublicResurrection Catholic Secondary School
Secondary: CatholicSir John A Macdonald Secondary School
Secondary: Public-
Old Post Park
307 Craigleith Dr, Waterloo ON N2L 5B4 1.13km -
Westmount Sports Park
Waterloo ON 1.24km -
Claire Lake Park
Craigleith Dr (Tatlock Dr), Waterloo ON 1.42km
-
BMO Bank of Montreal
450 Columbia St W, Waterloo ON N2T 2W1 0.18km -
CIBC
450 Columbia St W (Fischer-Hallman), Waterloo ON N2T 2W1 0.2km -
TD Bank Financial Group
450 Columbia St W (Fischer-Hallman Road North), Waterloo ON N2T 2W1 0.31km




