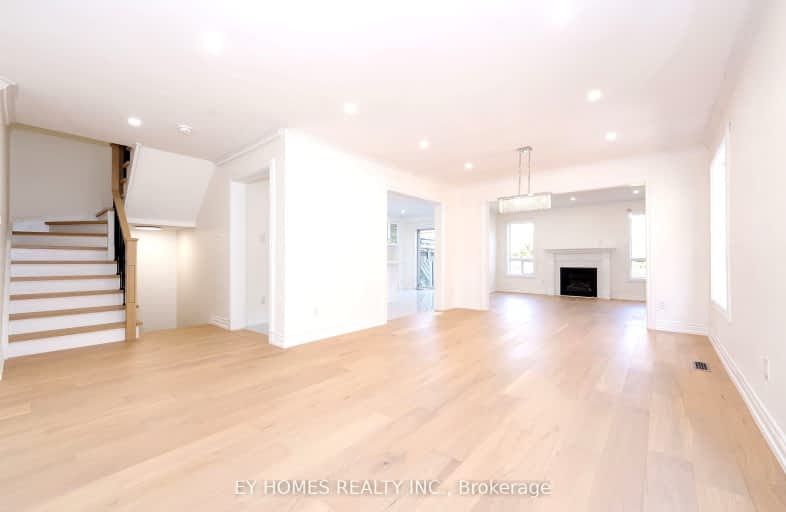Car-Dependent
- Some errands can be accomplished on foot.
50
/100
Some Transit
- Most errands require a car.
39
/100
Somewhat Bikeable
- Most errands require a car.
42
/100

Joseph A Gibson Public School
Elementary: Public
1.95 km
St David Catholic Elementary School
Elementary: Catholic
1.08 km
Michael Cranny Elementary School
Elementary: Public
1.69 km
Divine Mercy Catholic Elementary School
Elementary: Catholic
1.45 km
Mackenzie Glen Public School
Elementary: Public
0.82 km
Holy Jubilee Catholic Elementary School
Elementary: Catholic
0.32 km
Tommy Douglas Secondary School
Secondary: Public
4.51 km
Maple High School
Secondary: Public
3.22 km
St Joan of Arc Catholic High School
Secondary: Catholic
0.69 km
Stephen Lewis Secondary School
Secondary: Public
5.11 km
St Jean de Brebeuf Catholic High School
Secondary: Catholic
4.76 km
St Theresa of Lisieux Catholic High School
Secondary: Catholic
5.37 km
-
Mill Pond Park
262 Mill St (at Trench St), Richmond Hill ON 5.71km -
Downham Green Park
Vaughan ON L4J 2P3 9.41km -
Ritter Park
Richmond Hill ON 10.03km
-
TD Bank Financial Group
2933 Major MacKenzie Dr (Jane & Major Mac), Maple ON L6A 3N9 2.28km -
RBC Royal Bank
1420 Major MacKenzie Dr (at Dufferin St), Vaughan ON L6A 4H6 2.68km -
CIBC
9950 Dufferin St (at Major MacKenzie Dr. W.), Maple ON L6A 4K5 2.81km




