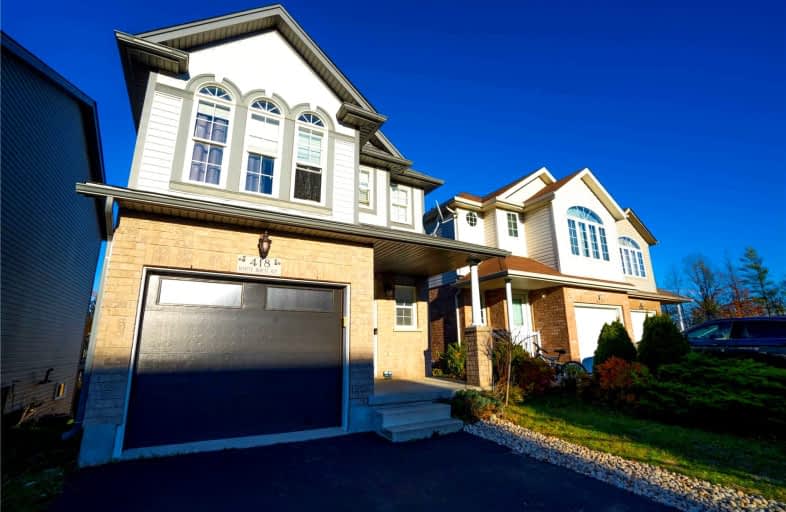
3D Walkthrough

Vista Hills Public School
Elementary: Public
1.70 km
St Nicholas Catholic Elementary School
Elementary: Catholic
0.60 km
Abraham Erb Public School
Elementary: Public
0.53 km
Mary Johnston Public School
Elementary: Public
2.41 km
Laurelwood Public School
Elementary: Public
1.22 km
Edna Staebler Public School
Elementary: Public
2.21 km
St David Catholic Secondary School
Secondary: Catholic
5.35 km
Forest Heights Collegiate Institute
Secondary: Public
7.30 km
Kitchener Waterloo Collegiate and Vocational School
Secondary: Public
6.79 km
Waterloo Collegiate Institute
Secondary: Public
5.11 km
Resurrection Catholic Secondary School
Secondary: Catholic
4.67 km
Sir John A Macdonald Secondary School
Secondary: Public
0.49 km







