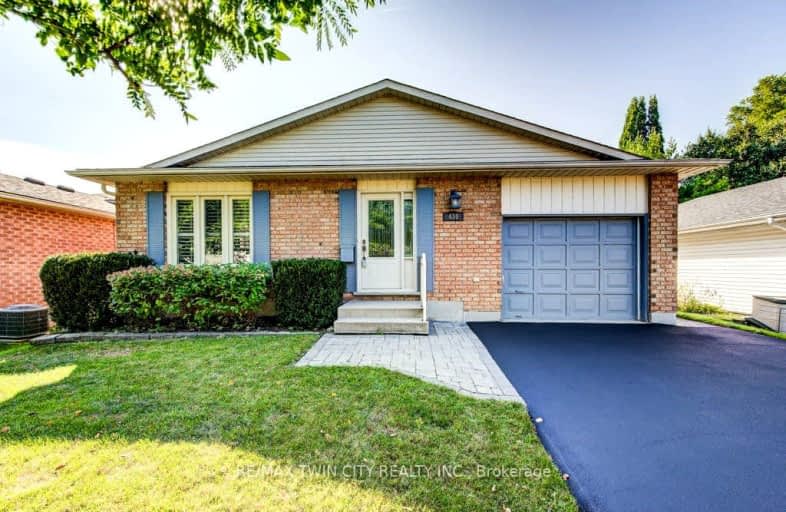Somewhat Walkable
- Some errands can be accomplished on foot.
Some Transit
- Most errands require a car.
Bikeable
- Some errands can be accomplished on bike.

Lexington Public School
Elementary: PublicSandowne Public School
Elementary: PublicLincoln Heights Public School
Elementary: PublicSt Matthew Catholic Elementary School
Elementary: CatholicSt Luke Catholic Elementary School
Elementary: CatholicLester B Pearson PS Public School
Elementary: PublicRosemount - U Turn School
Secondary: PublicSt David Catholic Secondary School
Secondary: CatholicKitchener Waterloo Collegiate and Vocational School
Secondary: PublicBluevale Collegiate Institute
Secondary: PublicWaterloo Collegiate Institute
Secondary: PublicCameron Heights Collegiate Institute
Secondary: Public-
University Downs Park
Auburn Dr (Percheron St), Waterloo ON 1.35km -
Hillside Park
Columbia and Marsland, Ontario 1.89km -
Haida Park
Waterloo ON 2.13km
-
Bitcoin Depot - Bitcoin ATM
209 Lexington Rd, Waterloo ON N2K 2E1 1.24km -
President's Choice Financial ATM
550 King St N, Waterloo ON N2L 5W6 2.32km -
BMO Bank of Montreal
504 Lancaster St W, Kitchener ON N2K 1L9 2.39km
- 1 bath
- 3 bed
- 700 sqft
107 Bloomingdale Road North, Kitchener, Ontario • N2K 1A5 • Kitchener












