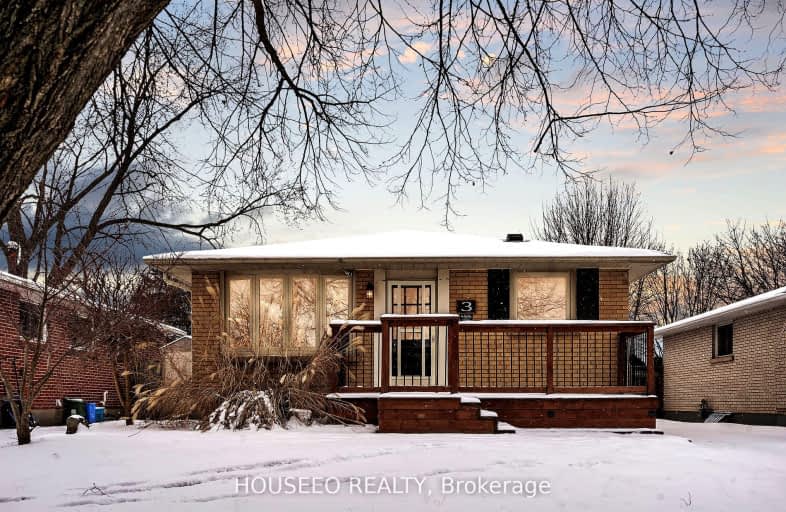
Video Tour
Car-Dependent
- Some errands can be accomplished on foot.
50
/100
Some Transit
- Most errands require a car.
46
/100
Somewhat Bikeable
- Most errands require a car.
41
/100

Holy Family Elementary School
Elementary: Catholic
0.61 km
St Robert Separate School
Elementary: Catholic
0.59 km
Bonaventure Meadows Public School
Elementary: Public
1.10 km
Princess AnneFrench Immersion Public School
Elementary: Public
1.68 km
John P Robarts Public School
Elementary: Public
0.71 km
Lord Nelson Public School
Elementary: Public
0.65 km
Robarts Provincial School for the Deaf
Secondary: Provincial
4.32 km
Robarts/Amethyst Demonstration Secondary School
Secondary: Provincial
4.32 km
Thames Valley Alternative Secondary School
Secondary: Public
3.79 km
B Davison Secondary School Secondary School
Secondary: Public
5.25 km
John Paul II Catholic Secondary School
Secondary: Catholic
4.20 km
Clarke Road Secondary School
Secondary: Public
1.00 km
-
Puppy School
London ON 0.45km -
Montblanc Forest Park Corp
1830 Dumont St, London ON N5W 2S1 1.47km -
East Lions Park
1731 Churchill Ave (Winnipeg street), London ON N5W 5P4 1.72km
-
CoinFlip Bitcoin ATM
2190 Dundas St, London ON N5V 1R2 1.51km -
PAY2DAY
2259 Dundas St, London ON N5V 0B5 1.6km -
Cibc ATM
1900 Dundas St, London ON N5W 3G4 1.61km













