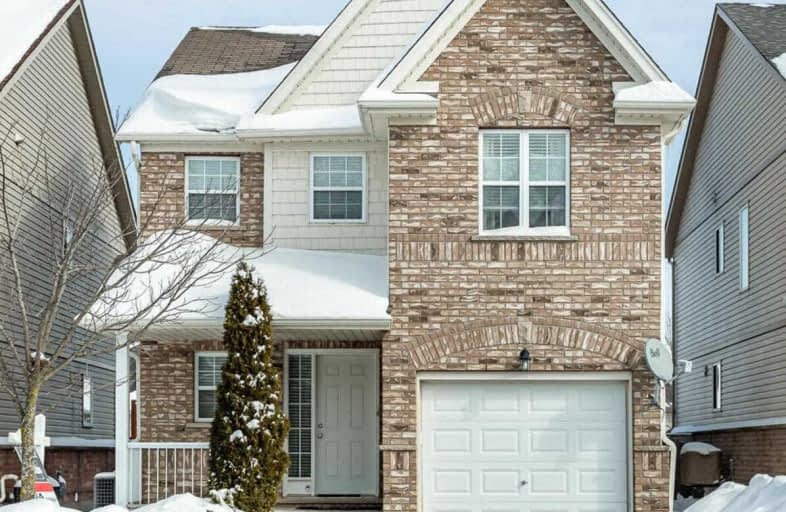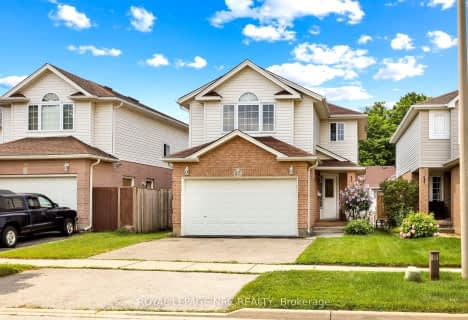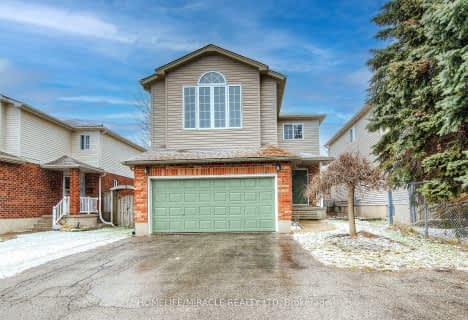
Vista Hills Public School
Elementary: Public
1.14 km
Holy Rosary Catholic Elementary School
Elementary: Catholic
1.95 km
Westvale Public School
Elementary: Public
1.47 km
Mary Johnston Public School
Elementary: Public
1.41 km
Laurelwood Public School
Elementary: Public
2.10 km
Edna Staebler Public School
Elementary: Public
0.12 km
St David Catholic Secondary School
Secondary: Catholic
5.46 km
Forest Heights Collegiate Institute
Secondary: Public
5.19 km
Kitchener Waterloo Collegiate and Vocational School
Secondary: Public
5.55 km
Waterloo Collegiate Institute
Secondary: Public
5.03 km
Resurrection Catholic Secondary School
Secondary: Catholic
2.64 km
Sir John A Macdonald Secondary School
Secondary: Public
2.80 km











