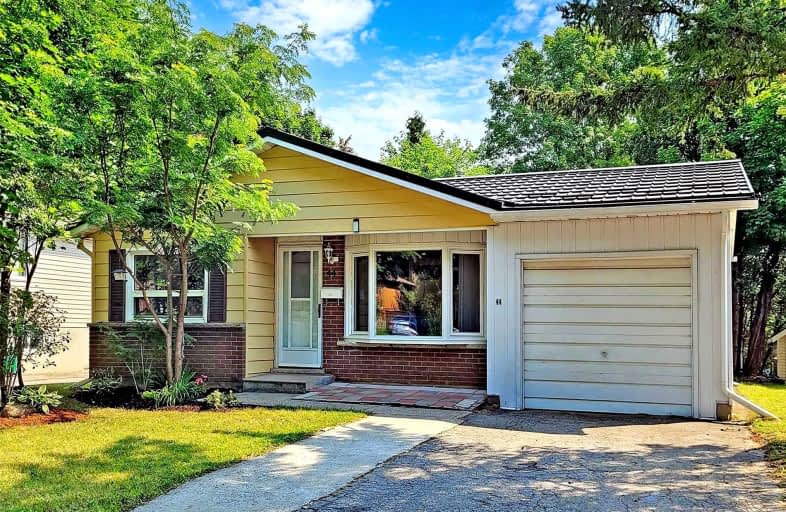
Our Lady of Lourdes Catholic Elementary School
Elementary: Catholic
1.37 km
Holy Rosary Catholic Elementary School
Elementary: Catholic
1.45 km
Keatsway Public School
Elementary: Public
0.29 km
Mary Johnston Public School
Elementary: Public
1.40 km
Centennial (Waterloo) Public School
Elementary: Public
0.54 km
Empire Public School
Elementary: Public
1.13 km
St David Catholic Secondary School
Secondary: Catholic
3.29 km
Forest Heights Collegiate Institute
Secondary: Public
4.09 km
Kitchener Waterloo Collegiate and Vocational School
Secondary: Public
3.09 km
Waterloo Collegiate Institute
Secondary: Public
2.78 km
Resurrection Catholic Secondary School
Secondary: Catholic
1.85 km
Sir John A Macdonald Secondary School
Secondary: Public
4.12 km














