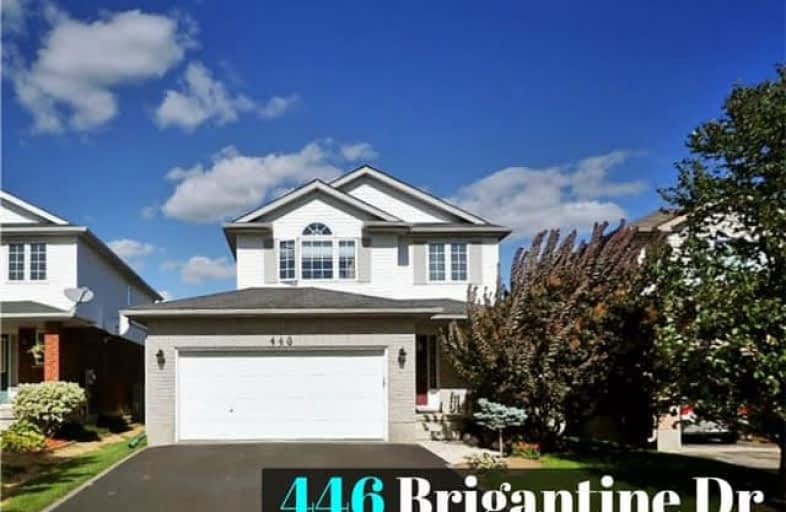
KidsAbility School
Elementary: Hospital
1.11 km
Lexington Public School
Elementary: Public
1.26 km
Sandowne Public School
Elementary: Public
1.69 km
Millen Woods Public School
Elementary: Public
0.90 km
St Luke Catholic Elementary School
Elementary: Catholic
0.55 km
Lester B Pearson PS Public School
Elementary: Public
0.33 km
Rosemount - U Turn School
Secondary: Public
6.52 km
St David Catholic Secondary School
Secondary: Catholic
2.92 km
Kitchener Waterloo Collegiate and Vocational School
Secondary: Public
5.68 km
Bluevale Collegiate Institute
Secondary: Public
3.61 km
Waterloo Collegiate Institute
Secondary: Public
3.43 km
Cameron Heights Collegiate Institute
Secondary: Public
7.26 km



