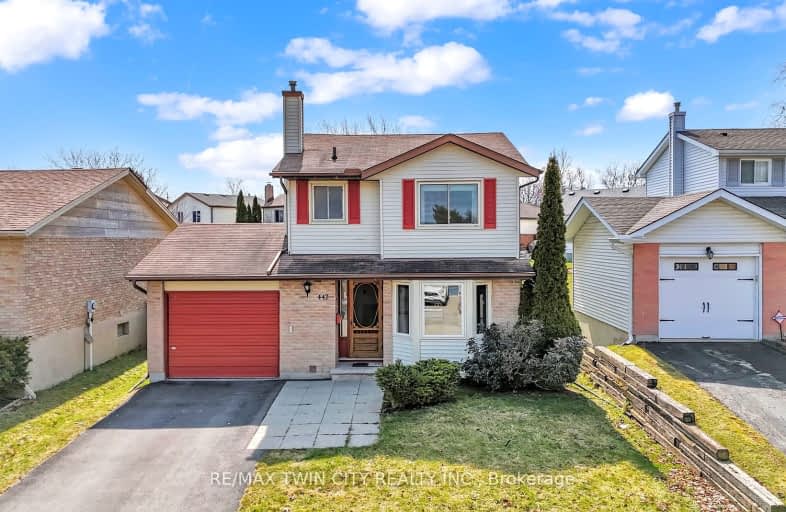Somewhat Walkable
- Some errands can be accomplished on foot.
Some Transit
- Most errands require a car.
Very Bikeable
- Most errands can be accomplished on bike.

Holy Rosary Catholic Elementary School
Elementary: CatholicWestvale Public School
Elementary: PublicKeatsway Public School
Elementary: PublicSt Dominic Savio Catholic Elementary School
Elementary: CatholicCentennial (Waterloo) Public School
Elementary: PublicSandhills Public School
Elementary: PublicSt David Catholic Secondary School
Secondary: CatholicForest Heights Collegiate Institute
Secondary: PublicKitchener Waterloo Collegiate and Vocational School
Secondary: PublicWaterloo Collegiate Institute
Secondary: PublicResurrection Catholic Secondary School
Secondary: CatholicSir John A Macdonald Secondary School
Secondary: Public-
Milestones
410 The Boardwalk, Waterloo, ON N2T 0A6 1.54km -
Hack's Taps & Grill
101 Hazelglen Drive, Kitchener, ON N2M 5A2 1.75km -
Arabella Park Beer Bar
740 Belmont Avenue W, Kitchener, ON N2M 1P2 2.64km
-
Tim Hortons
851 Fischer Hallman Rd, Unit 7, Kitchener, ON N2M 5N8 0.28km -
Covenant Cafe
355 Erb Street W, Waterloo, ON N2L 1W4 1.23km -
McDonald's
100 The Boardwalk, Kitchener, ON N2N 0B1 1.41km
-
Fit4Less
450 Erb Street W, Unit 417, Waterloo, ON N2T 1H4 1.25km -
Movati Athletic
405 The Boardwalk, Waterloo, ON N2T 0A6 1.58km -
Four Bells Fitness Emporium
26 Elm Street, Unit B3, Kitchener, ON N2G 2G4 3.11km
-
Erb St IDA Pharmacy
6-347 Erb Street W, Waterloo, ON N2L 1W4 1.27km -
The Boardwalk Pharmacy
430 The Boardwalk, Suite 102, The Boardwalk, Waterloo, ON N2T 0C1 1.47km -
Shopper's Drug Mart
658 Erb Street W, Waterloo, ON N2T 2.14km
-
Madhu's Roti & Doubles
851 Fischer-Hallman Road, Unit 11, Kitchener, ON N2N 2Y7 0.24km -
Kam Yin Restaurant
450 Erb Street W, Waterloo, ON N2T 1H4 1.2km -
Covenant Cafe
355 Erb Street W, Waterloo, ON N2L 1W4 1.23km
-
The Boardwalk at Ira Needles Blvd.
101 Ira Needles Boulevard, Waterloo, ON N2J 3Z4 1.43km -
Sunrise Shopping Centre
1400 Ottawa Street S, Unit C-10, Kitchener, ON N2E 4E2 4.13km -
Market Square Shopping Centre
40 Weber Street E, Kitchener, ON N2H 6R3 5.1km
-
Food Basics
851 Fischer-Hallman Road, Kitchener, ON N2M 5N8 0.24km -
Zehrs
450 Erb Street W, Waterloo, ON N2T 1H4 1.26km -
Bulk Barn
295 The Boardwalk, Waterloo, ON N2J 3Z4 1.55km
-
The Beer Store
875 Highland Road W, Kitchener, ON N2N 2Y2 2.2km -
LCBO
115 King Street S, Waterloo, ON N2L 5A3 2.92km -
LCBO
450 Columbia Street W, Waterloo, ON N2T 2W1 3.27km
-
Canadian Tire Gas+
650 Erb Street W, Waterloo, ON N2T 2Z7 2.04km -
Husky
720 Victoria Street S, Kitchener, ON N2M 2.1km -
Shell Gas Bar
70 Westmount Road N, Waterloo, ON N2L 2R4 2.28km
-
Landmark Cinemas - Waterloo
415 The Boardwalk University & Ira Needles Boulevard, Waterloo, ON N2J 3Z4 1.62km -
Princess Cinemas
6 Princess Street W, Waterloo, ON N2L 2X8 3.26km -
Princess Cinema
46 King Street N, Waterloo, ON N2J 2W8 3.27km
-
William G. Davis Centre for Computer Research
200 University Avenue W, Waterloo, ON N2L 3G1 2.92km -
Waterloo Public Library
35 Albert Street, Waterloo, ON N2L 5E2 3.15km -
Kitchener Public Library
85 Queen Street N, Kitchener, ON N2H 2H1 5.03km
-
Grand River Hospital
835 King Street W, Kitchener, ON N2G 1G3 3.16km -
St. Mary's General Hospital
911 Queen's Boulevard, Kitchener, ON N2M 1B2 3.84km -
Waterloo Walk In Clinic
170 University Avenue W, Waterloo, ON N2L 3E9 3.28km
-
Community Trail Playground
0.31km -
Resurrection Park
0.62km -
Westvale Park
Westvale Dr, Waterloo ON 1.22km
-
Banque Nationale du Canada
851 Fischer Hallman Rd (University Avenue), Kitchener ON N2M 5N8 0.23km -
TD Bank Financial Group
851 Fischer Hallman Rd, Kitchener ON N2M 5N8 0.23km -
CIBC
120 the Boardwalk (Ira Needles Boulevard), Kitchener ON N2N 0B1 1.31km














