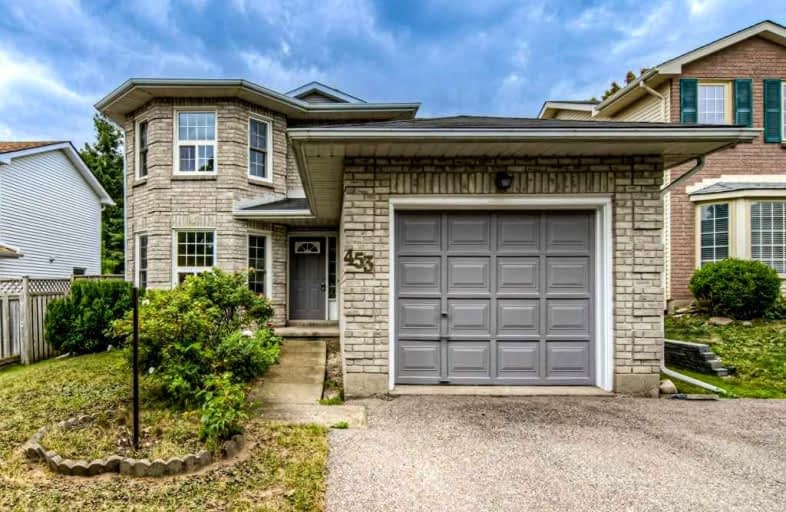
Holy Rosary Catholic Elementary School
Elementary: Catholic
0.47 km
Westvale Public School
Elementary: Public
0.92 km
Keatsway Public School
Elementary: Public
1.94 km
St Dominic Savio Catholic Elementary School
Elementary: Catholic
1.24 km
Centennial (Waterloo) Public School
Elementary: Public
2.03 km
Sandhills Public School
Elementary: Public
1.22 km
St David Catholic Secondary School
Secondary: Catholic
4.88 km
Forest Heights Collegiate Institute
Secondary: Public
2.91 km
Kitchener Waterloo Collegiate and Vocational School
Secondary: Public
3.56 km
Waterloo Collegiate Institute
Secondary: Public
4.36 km
Resurrection Catholic Secondary School
Secondary: Catholic
0.28 km
Sir John A Macdonald Secondary School
Secondary: Public
4.85 km














