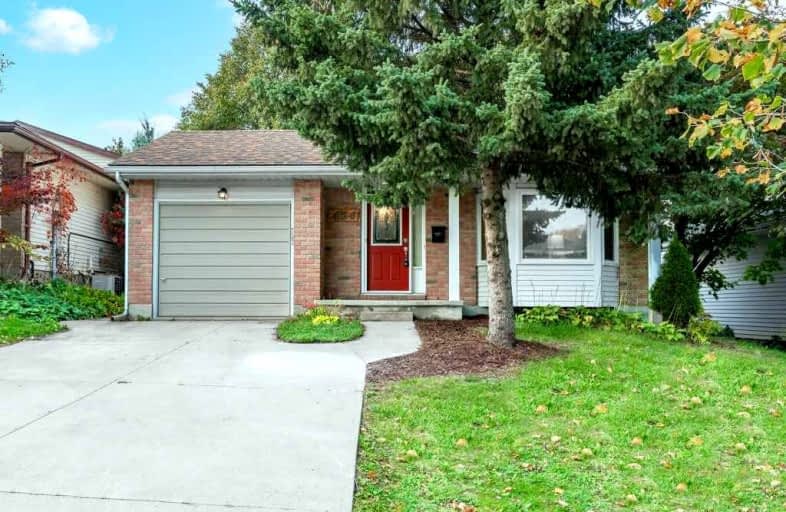
Holy Rosary Catholic Elementary School
Elementary: Catholic
0.43 km
Westvale Public School
Elementary: Public
0.88 km
Keatsway Public School
Elementary: Public
1.91 km
St Dominic Savio Catholic Elementary School
Elementary: Catholic
1.29 km
Centennial (Waterloo) Public School
Elementary: Public
1.99 km
Sandhills Public School
Elementary: Public
1.27 km
St David Catholic Secondary School
Secondary: Catholic
4.86 km
Forest Heights Collegiate Institute
Secondary: Public
2.95 km
Kitchener Waterloo Collegiate and Vocational School
Secondary: Public
3.58 km
Waterloo Collegiate Institute
Secondary: Public
4.33 km
Resurrection Catholic Secondary School
Secondary: Catholic
0.33 km
Sir John A Macdonald Secondary School
Secondary: Public
4.80 km














