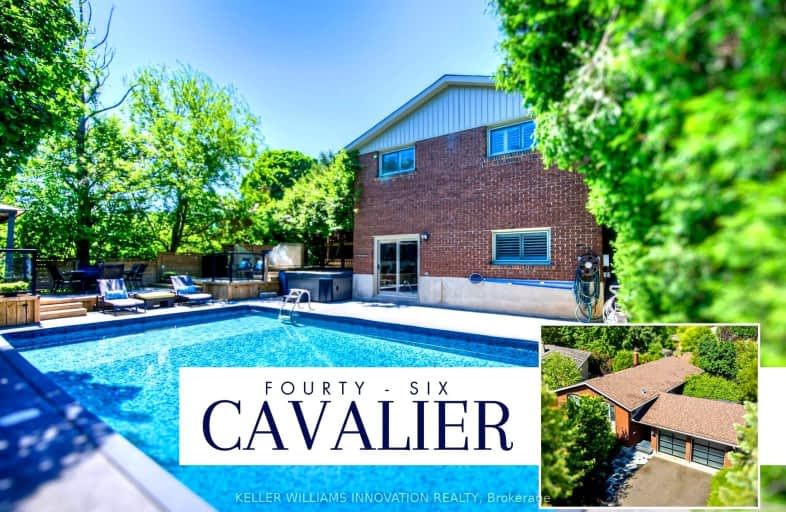Somewhat Walkable
- Some errands can be accomplished on foot.
Some Transit
- Most errands require a car.
Very Bikeable
- Most errands can be accomplished on bike.

Our Lady of Lourdes Catholic Elementary School
Elementary: CatholicHoly Rosary Catholic Elementary School
Elementary: CatholicWestvale Public School
Elementary: PublicKeatsway Public School
Elementary: PublicCentennial (Waterloo) Public School
Elementary: PublicEmpire Public School
Elementary: PublicSt David Catholic Secondary School
Secondary: CatholicForest Heights Collegiate Institute
Secondary: PublicKitchener Waterloo Collegiate and Vocational School
Secondary: PublicBluevale Collegiate Institute
Secondary: PublicWaterloo Collegiate Institute
Secondary: PublicResurrection Catholic Secondary School
Secondary: Catholic-
Peter Roos Park
111 Westmount Rd S (John), Waterloo ON N2L 2L6 1.17km -
Claire Lake Park
Craigleith Dr (Tatlock Dr), Waterloo ON 1.44km -
Waterloo Skateboard Park
Father David Bauer Dr, Waterloo ON 1.55km
-
RBC Royal Bank
50 Westmount Rd N (btw Erb & Father David Bauer), Waterloo ON N2L 2R5 1.01km -
BMO Bank of Montreal
20 Erb St W, Waterloo ON N2L 1T2 2.02km -
BMO Bank of Montreal
53 Arthur St S, Elmira ON N3B 2M6 16.18km
- 3 bath
- 5 bed
- 2000 sqft
35 Wildlark Crescent North, Kitchener, Ontario • N2N 3E8 • Kitchener














