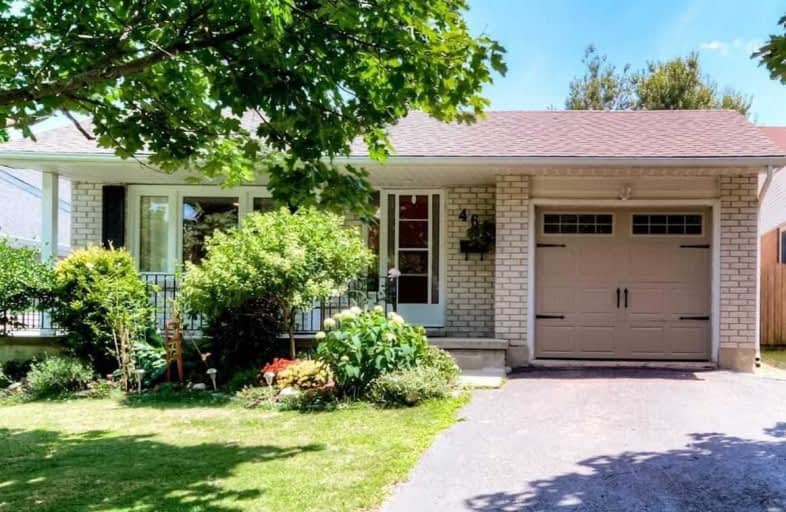
Holy Rosary Catholic Elementary School
Elementary: Catholic
0.45 km
Westvale Public School
Elementary: Public
0.88 km
Keatsway Public School
Elementary: Public
1.97 km
St Dominic Savio Catholic Elementary School
Elementary: Catholic
1.26 km
Centennial (Waterloo) Public School
Elementary: Public
2.04 km
Sandhills Public School
Elementary: Public
1.22 km
St David Catholic Secondary School
Secondary: Catholic
4.92 km
Forest Heights Collegiate Institute
Secondary: Public
2.93 km
Kitchener Waterloo Collegiate and Vocational School
Secondary: Public
3.61 km
Waterloo Collegiate Institute
Secondary: Public
4.39 km
Resurrection Catholic Secondary School
Secondary: Catholic
0.30 km
Sir John A Macdonald Secondary School
Secondary: Public
4.82 km




