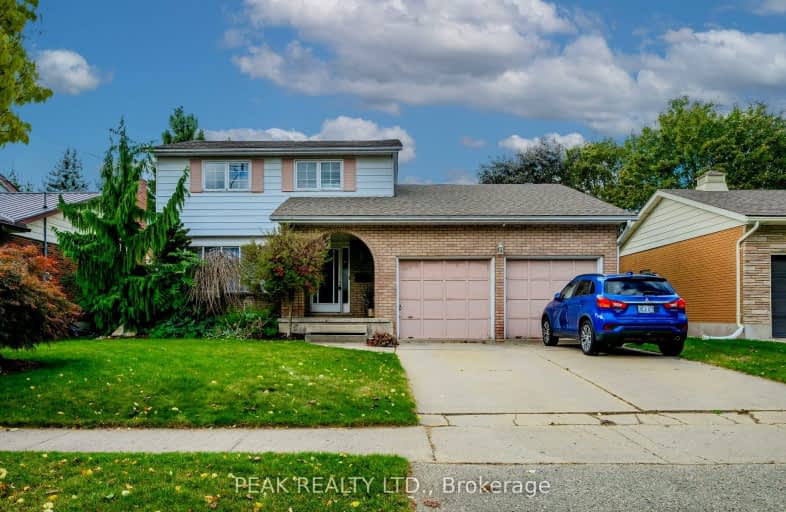Somewhat Walkable
- Some errands can be accomplished on foot.
64
/100
Some Transit
- Most errands require a car.
49
/100
Bikeable
- Some errands can be accomplished on bike.
69
/100

KidsAbility School
Elementary: Hospital
0.53 km
ÉÉC Mère-Élisabeth-Bruyère
Elementary: Catholic
1.37 km
Sandowne Public School
Elementary: Public
0.73 km
Lincoln Heights Public School
Elementary: Public
1.57 km
St Luke Catholic Elementary School
Elementary: Catholic
1.73 km
Lester B Pearson PS Public School
Elementary: Public
1.46 km
St David Catholic Secondary School
Secondary: Catholic
1.75 km
Kitchener Waterloo Collegiate and Vocational School
Secondary: Public
4.43 km
Bluevale Collegiate Institute
Secondary: Public
2.49 km
Waterloo Collegiate Institute
Secondary: Public
2.21 km
Resurrection Catholic Secondary School
Secondary: Catholic
6.61 km
Cameron Heights Collegiate Institute
Secondary: Public
6.17 km
-
Lexington baseball diamond
Lexington Rd, Waterloo ON 0.34km -
Hillside Park
Columbia and Marsland, Ontario 1.2km -
Moses Springer Park
Waterloo ON 2.14km
-
Libro Financial Group
55 Northfield Dr E, Waterloo ON N2K 3T6 1.42km -
CIBC
315 Lincoln Rd (at University Ave E.), Waterloo ON N2J 4H7 1.5km -
RBC Royal Bank
415 King St N, Waterloo ON N2J 2Z4 1.61km


