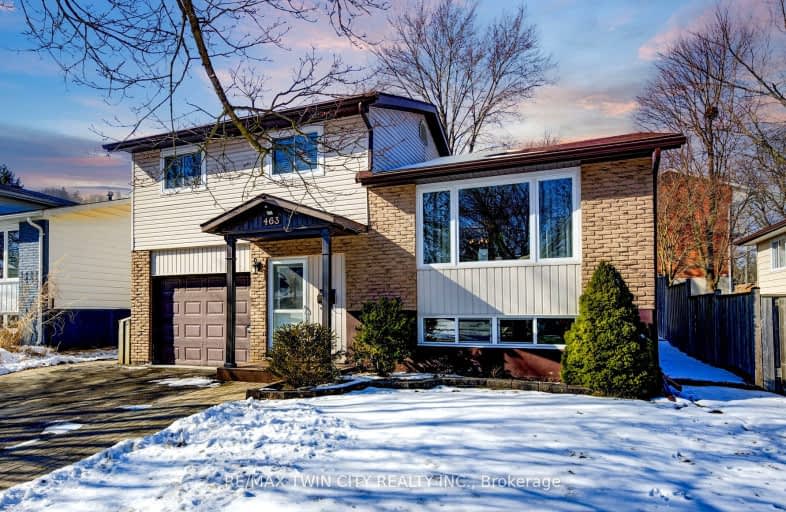Somewhat Walkable
- Some errands can be accomplished on foot.
53
/100
Some Transit
- Most errands require a car.
48
/100
Very Bikeable
- Most errands can be accomplished on bike.
86
/100

Holy Rosary Catholic Elementary School
Elementary: Catholic
1.34 km
Westvale Public School
Elementary: Public
1.49 km
Keatsway Public School
Elementary: Public
0.73 km
Mary Johnston Public School
Elementary: Public
0.80 km
Centennial (Waterloo) Public School
Elementary: Public
0.43 km
Empire Public School
Elementary: Public
1.72 km
St David Catholic Secondary School
Secondary: Catholic
3.61 km
Forest Heights Collegiate Institute
Secondary: Public
4.41 km
Kitchener Waterloo Collegiate and Vocational School
Secondary: Public
3.69 km
Waterloo Collegiate Institute
Secondary: Public
3.13 km
Resurrection Catholic Secondary School
Secondary: Catholic
1.94 km
Sir John A Macdonald Secondary School
Secondary: Public
3.57 km
-
Regency Park
Fisher Hallman Rd N (Roxton Dr.), Waterloo ON 0.63km -
Westvale Park
Westvale Dr, Waterloo ON 1.31km -
Waterloo Park
100 Westmount Rd N, Waterloo ON N2J 4A8 1.31km
-
RBC Royal Bank
50 Westmount Rd N (btw Erb & Father David Bauer), Waterloo ON N2L 2R5 1.45km -
BMO Bank of Montreal
450 Columbia St W, Waterloo ON N2T 2W1 1.69km -
National Bank of Canada
851 Fischer Hallman Rd, Kitchener ON N2M 5N8 1.83km














