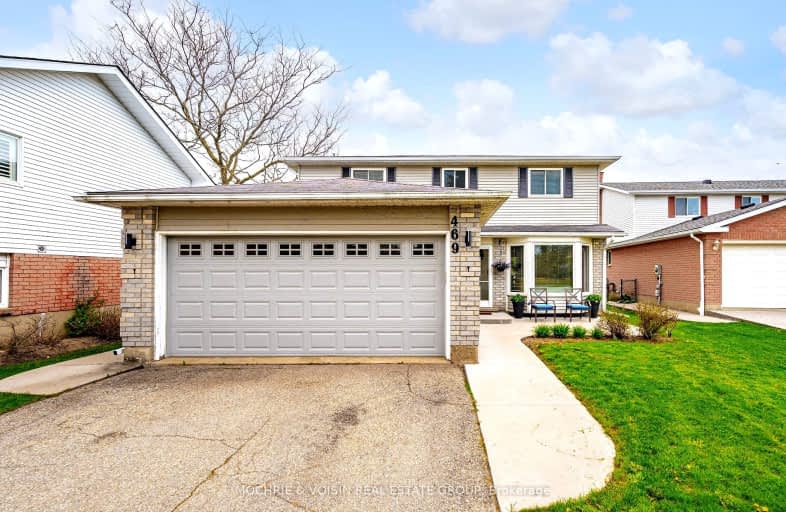Car-Dependent
- Most errands require a car.
Good Transit
- Some errands can be accomplished by public transportation.
Very Bikeable
- Most errands can be accomplished on bike.

Holy Rosary Catholic Elementary School
Elementary: CatholicWestvale Public School
Elementary: PublicKeatsway Public School
Elementary: PublicSt Dominic Savio Catholic Elementary School
Elementary: CatholicCentennial (Waterloo) Public School
Elementary: PublicSandhills Public School
Elementary: PublicSt David Catholic Secondary School
Secondary: CatholicForest Heights Collegiate Institute
Secondary: PublicKitchener Waterloo Collegiate and Vocational School
Secondary: PublicWaterloo Collegiate Institute
Secondary: PublicResurrection Catholic Secondary School
Secondary: CatholicSir John A Macdonald Secondary School
Secondary: Public-
Red River Park
Red River Dr, Waterloo ON 0.28km -
Countrystone Park
ON 0.54km -
Resurrection Park
Resurrection Dr (Northmanor Cres.), Waterloo ON 0.89km
-
Scotiabank
420 the Boardwalk (at Ira Needles Blvd), Waterloo ON N2T 0A6 1.13km -
TD Bank Financial Group
460 Erb St W (Fischer Hallan), Waterloo ON N2T 1N5 1.19km -
RBC Royal Bank
420 Erb St W, Waterloo ON N2L 6H6 1.25km
- 3 bath
- 5 bed
- 2000 sqft
35 Wildlark Crescent North, Kitchener, Ontario • N2N 3E8 • Kitchener








