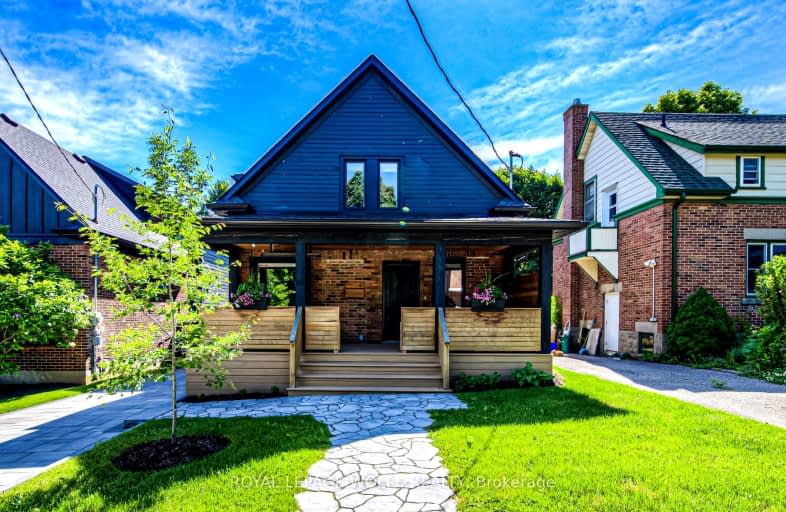Very Walkable
- Most errands can be accomplished on foot.
Good Transit
- Some errands can be accomplished by public transportation.
Biker's Paradise
- Daily errands do not require a car.

Our Lady of Lourdes Catholic Elementary School
Elementary: CatholicKeatsway Public School
Elementary: PublicWestmount Public School
Elementary: PublicMacGregor Public School
Elementary: PublicElizabeth Ziegler Public School
Elementary: PublicEmpire Public School
Elementary: PublicSt David Catholic Secondary School
Secondary: CatholicForest Heights Collegiate Institute
Secondary: PublicKitchener Waterloo Collegiate and Vocational School
Secondary: PublicBluevale Collegiate Institute
Secondary: PublicWaterloo Collegiate Institute
Secondary: PublicResurrection Catholic Secondary School
Secondary: Catholic-
Waterloo Skateboard Park
Father David Bauer Dr, Waterloo ON 0.66km -
Peter Roos Park
111 Westmount Rd S (John), Waterloo ON N2L 2L6 0.73km -
Waterloo Park
100 Westmount Rd N, Waterloo ON N2J 4A8 0.99km
-
Your Neighbourhood Credit Union
168 King St N, Waterloo ON N2J 0B8 0.76km -
TD Canada Trust Branch and ATM
15 King St S, Waterloo ON N2J 1N9 0.77km -
TD Bank Financial Group
15 King St S (btw Erb St W & Willis Way), Waterloo ON N2J 1N9 0.78km
- 4 bath
- 3 bed
- 1100 sqft
230 Highland Road West, Kitchener, Ontario • N2M 3C2 • Kitchener
- 2 bath
- 5 bed
- 2500 sqft
350 Queen Street South, Kitchener, Ontario • N2G 1W7 • Kitchener














